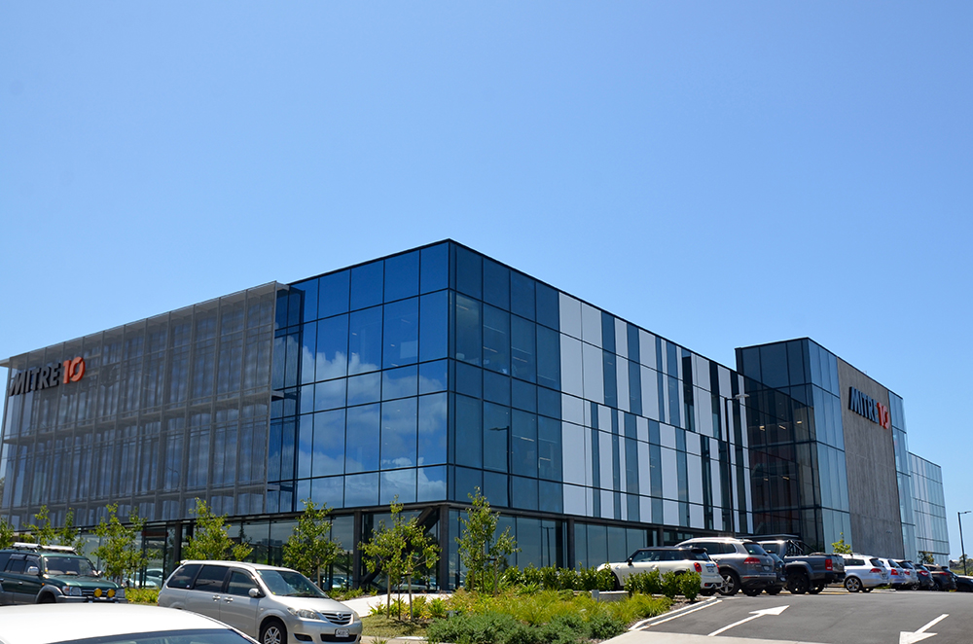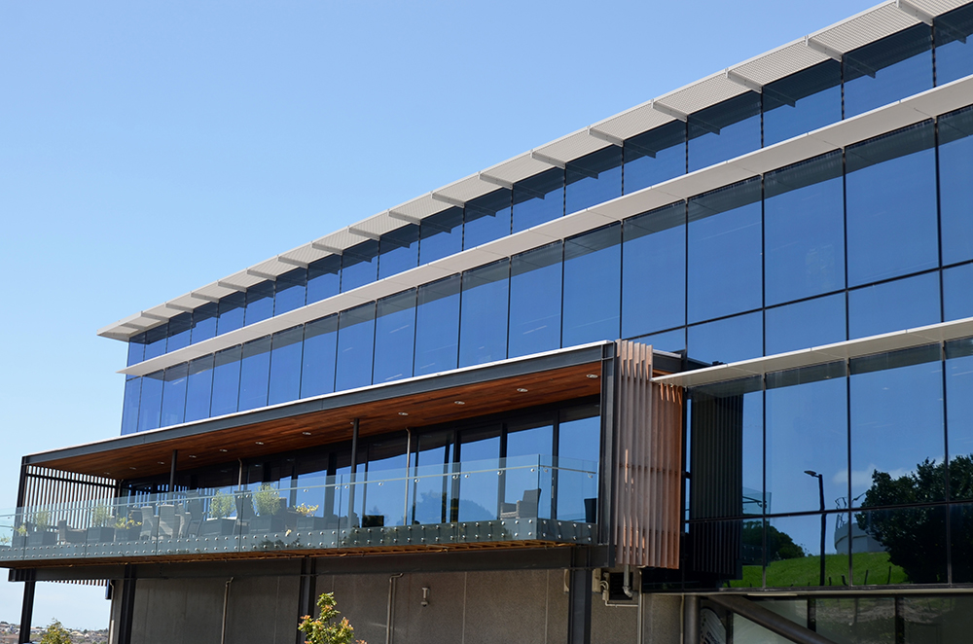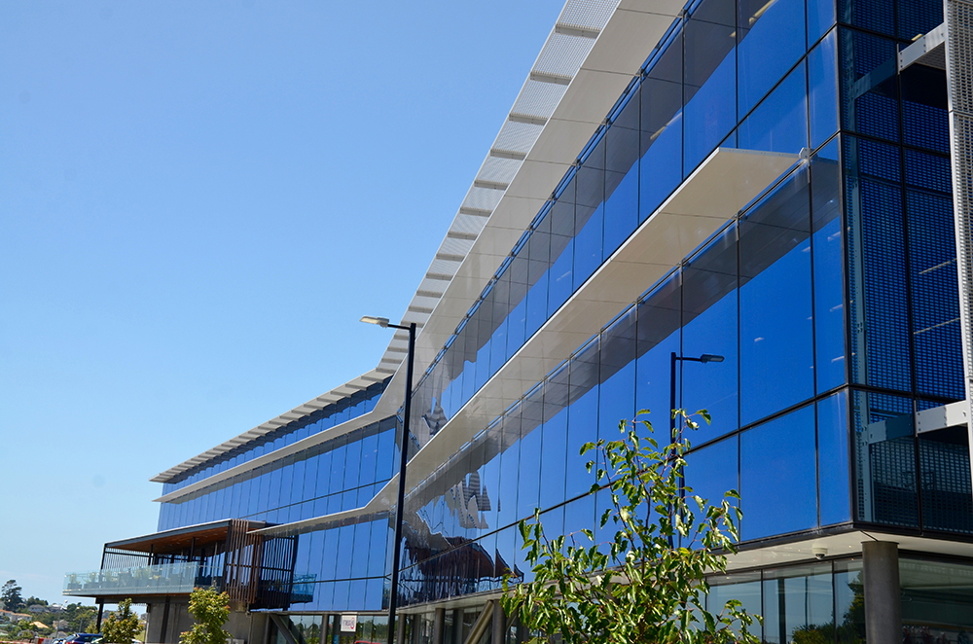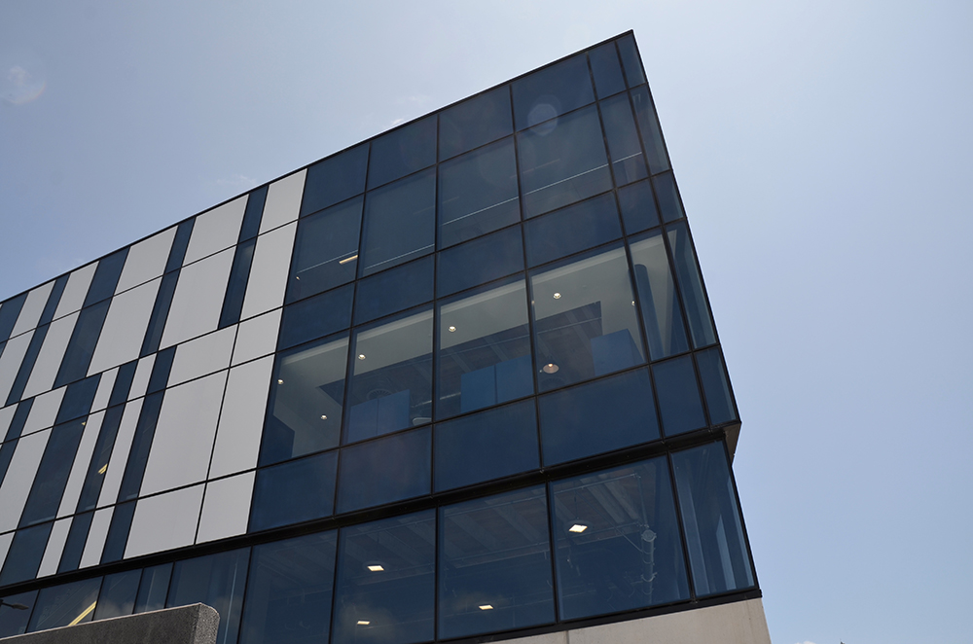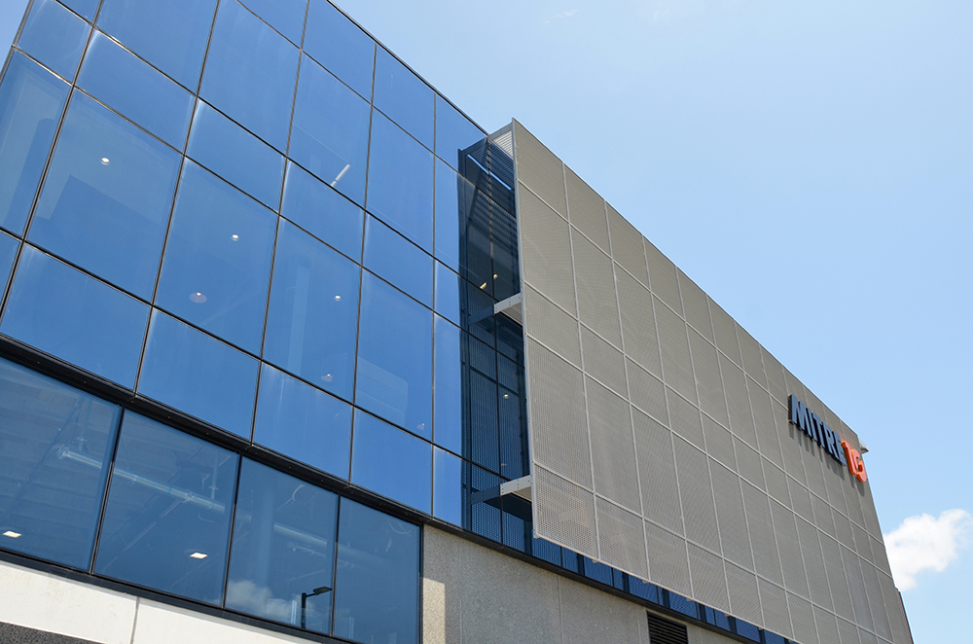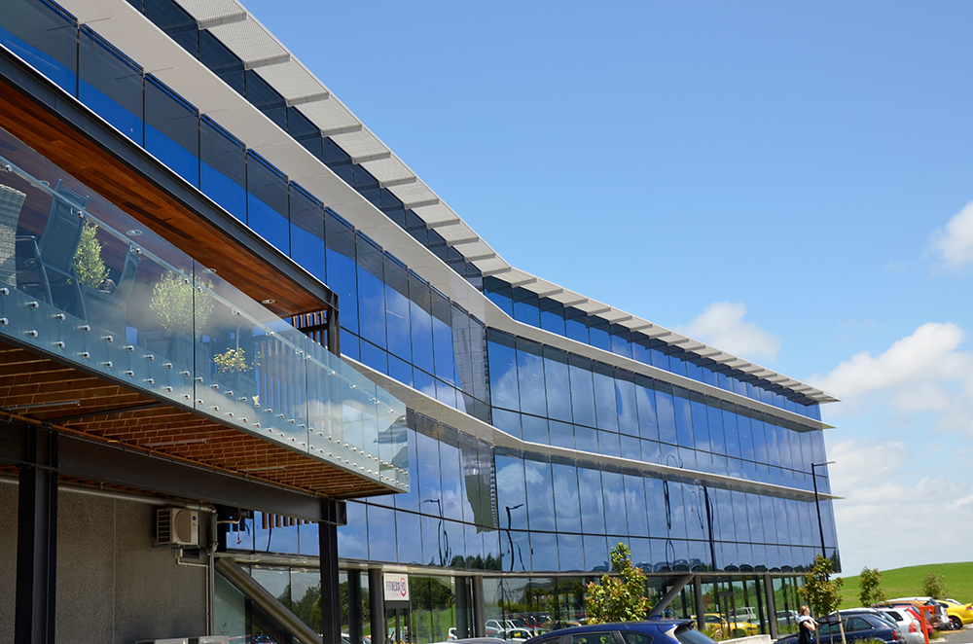This 7000 sq m building on an elevated site is home to the Mitre 10 Support Centre. Wight Aluminium enveloped the complete building with structurally glazed façade using the APL 168 suite. Integrating aluminium sheets in place of the lowE glass in some panels broke up the façade, improving the overall thermal insulating performance of the building and generating an interesting aesthetic. Internal linings were factory fitted to these spandrel panels ensuring that no additional site fitout works were required to the curtain wall post-installation.
Aluminium brackets protruding from the mullions and transoms support an aluminium screen and subframe which provides shading from the westerly sun.
Architect:
Williams Architects
BUILDER / HEAD CONTRACTOR:
Teak Construction
Location:
Auckland
Year Completed:
2017

