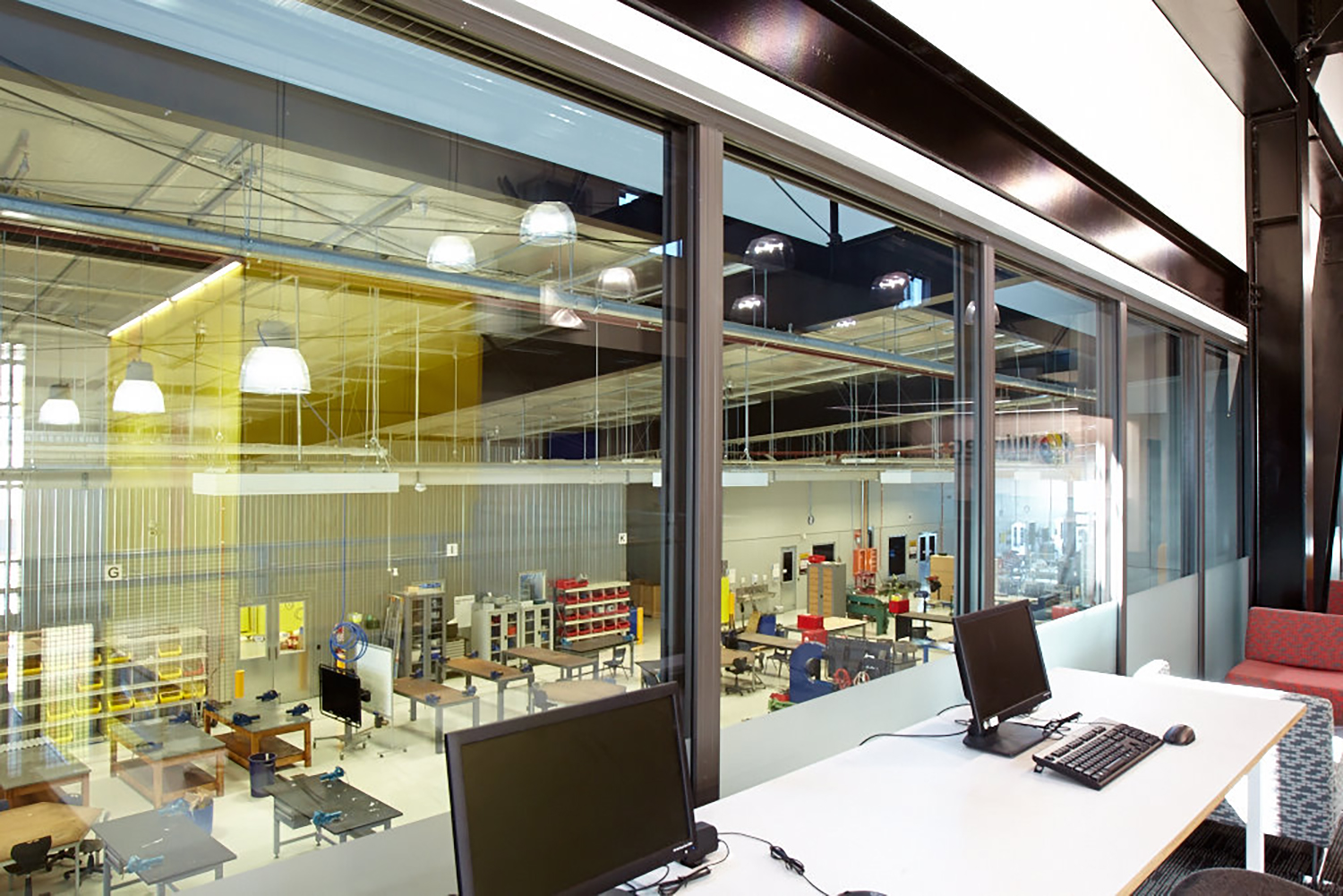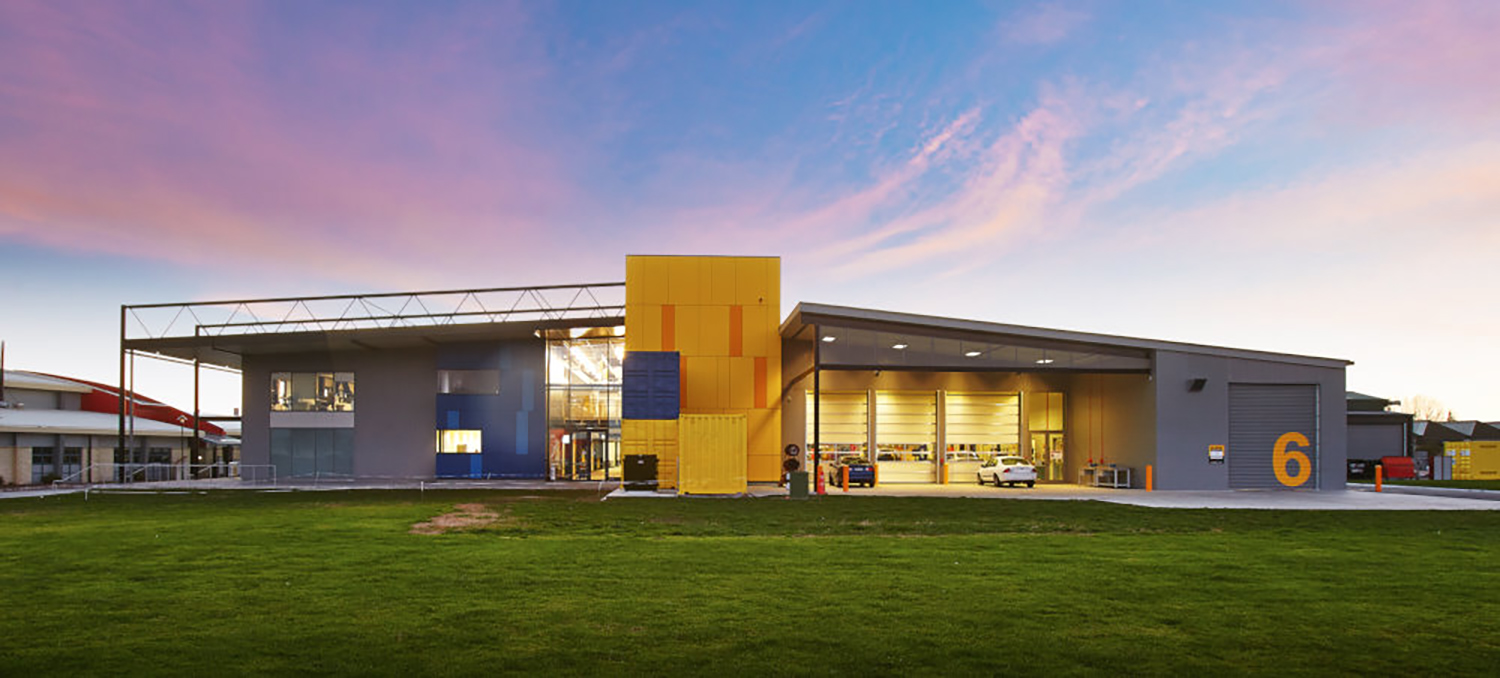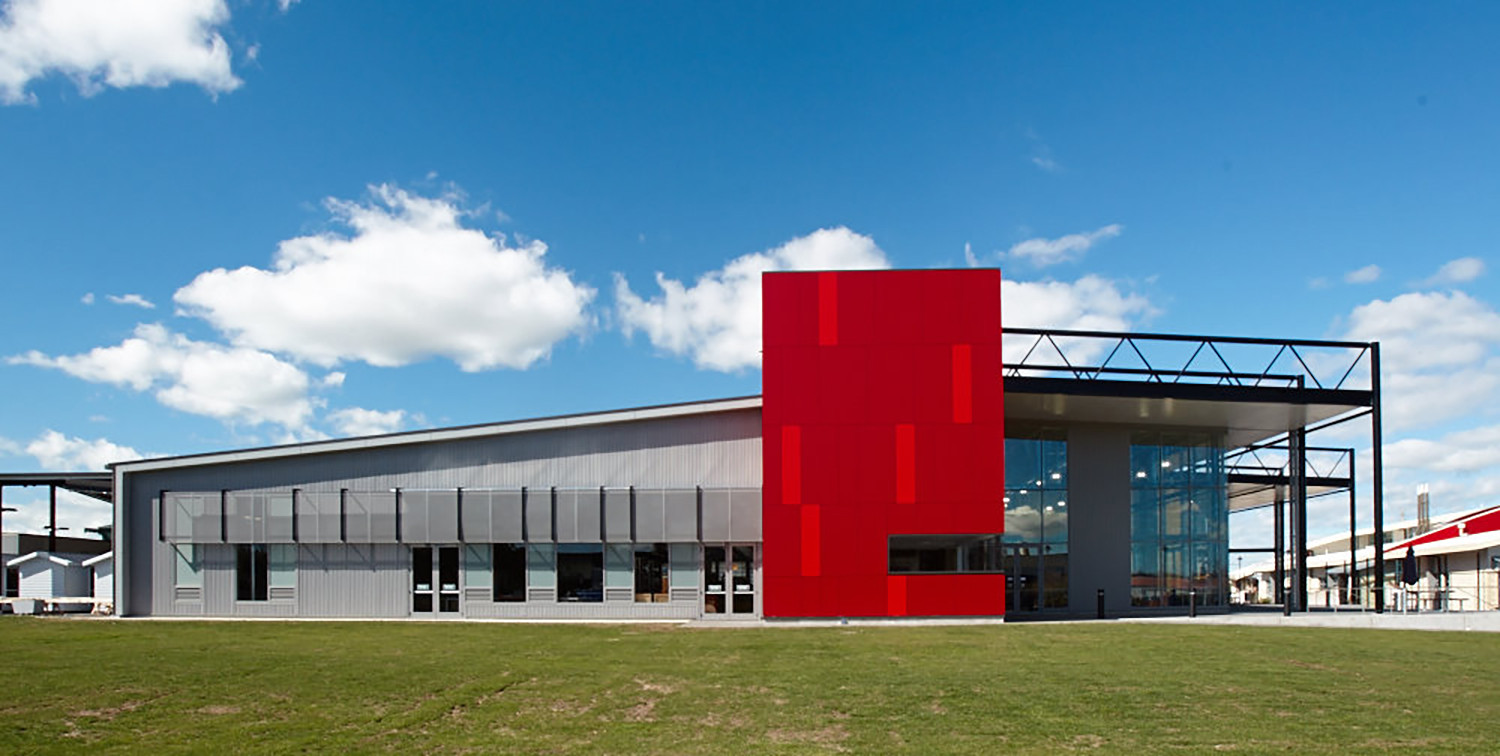The 5000m2 WINTEC engineering and trades training facility provides a range of practical learning environments, formal studios, and social breakout areas for around one thousand students studying across construction, plumbing, electrical, automotive, mechanical and associated engineering disciplines.
The building features a dramatic seven metre high glass façade which brings light into the full height entrance hall, as well as 2.7m high magnum doors throughout. The facade and internal joinery includes a range of APL products – 135mm flush glaze system, optimising split mullions for convenient fixing of brackets, 40mm windows and 80mm shopfront system and Architectural Series bi-fold doors installed internally to enable the building to operate as an open, dynamic learning environment and teaching space.
This project has been widely recognised, with accolades including a NZIA Local Award and Resene Colour Award, winning the National Education Category Gold Award at the New Zealand Commercial Project Awards and receiving an Excellence Award in the Arts and Education Category at the New Zealand Property Council Awards.
Architect:
Chow Hill
BUILDER / HEAD CONTRACTOR:
Fletcher Construction
Location:
Hamilton
Year Completed:
2014





