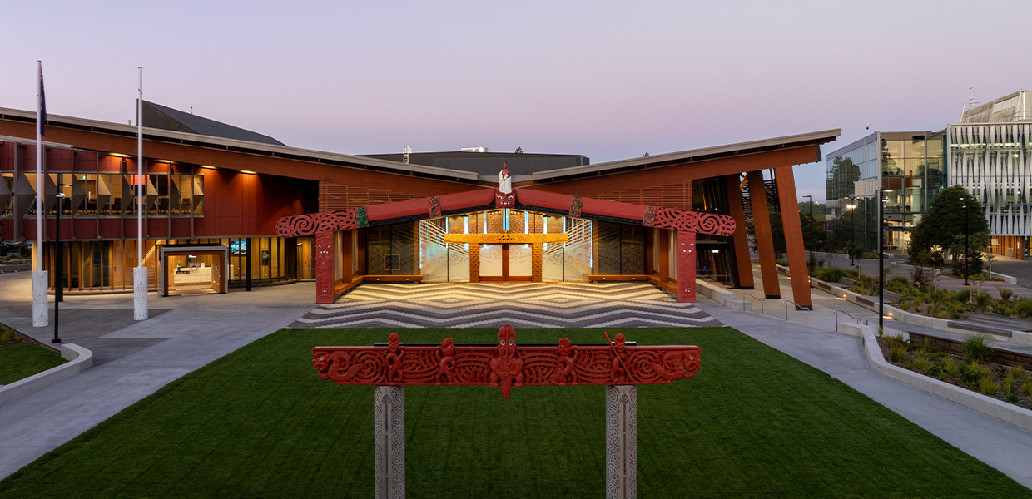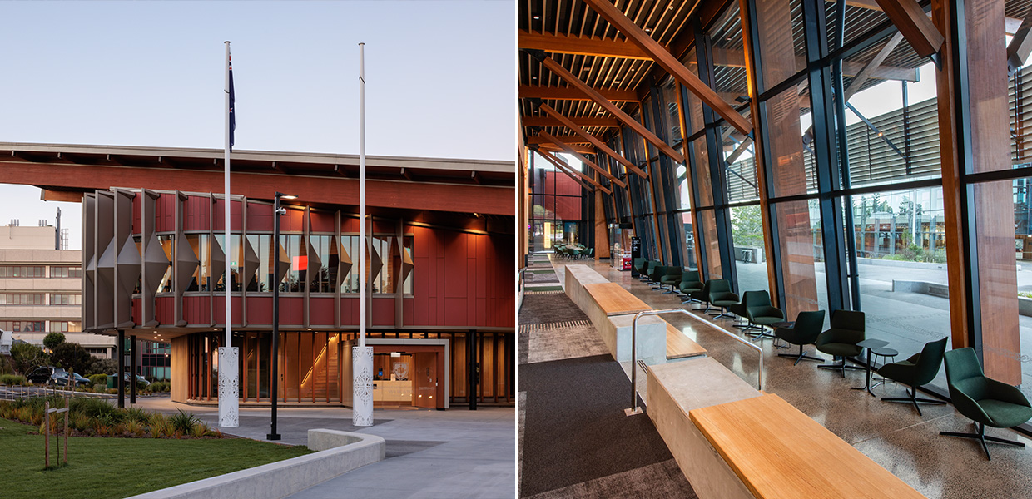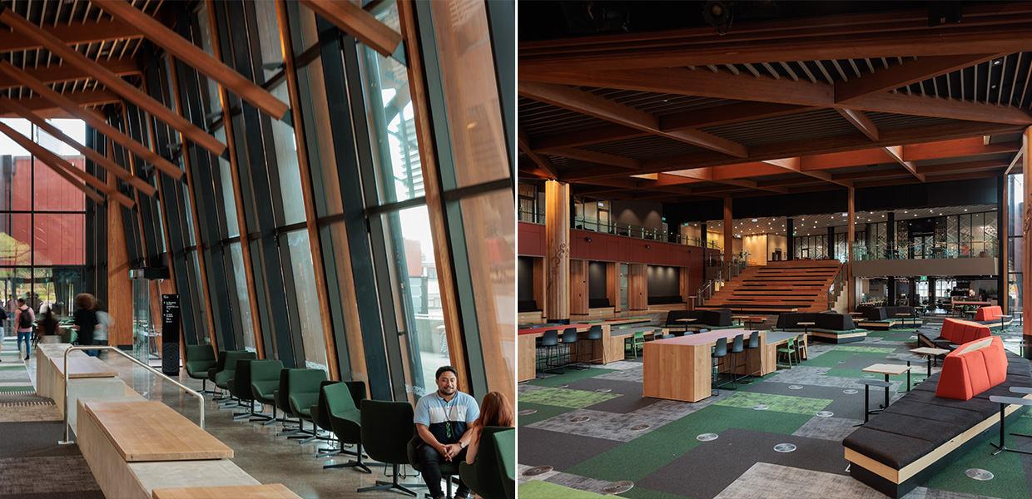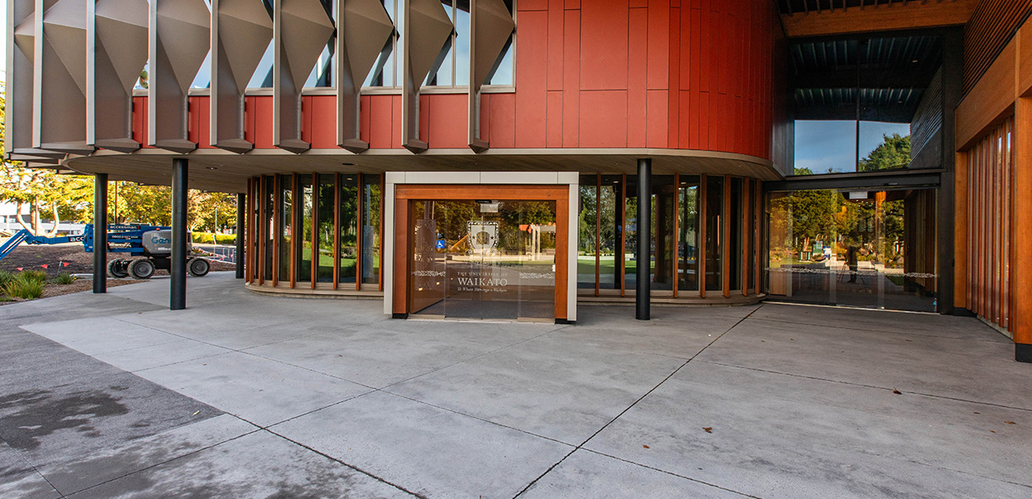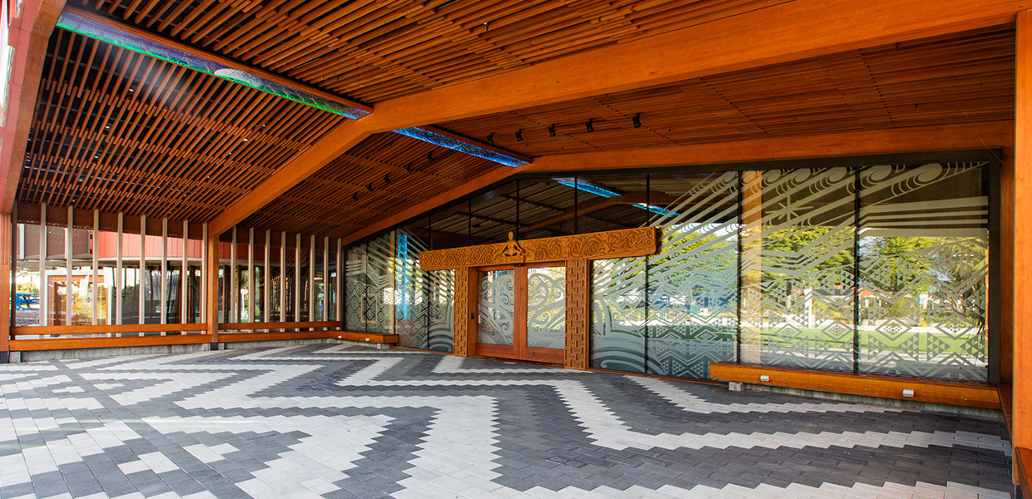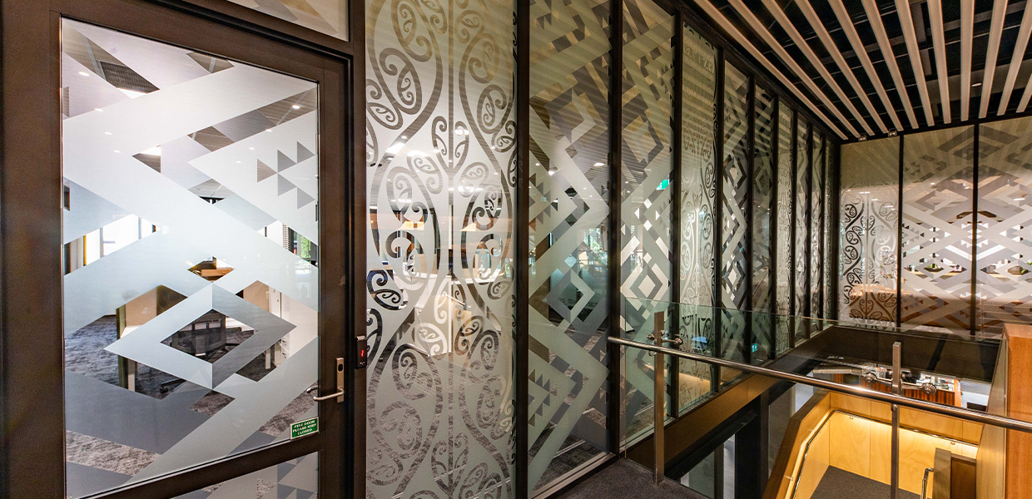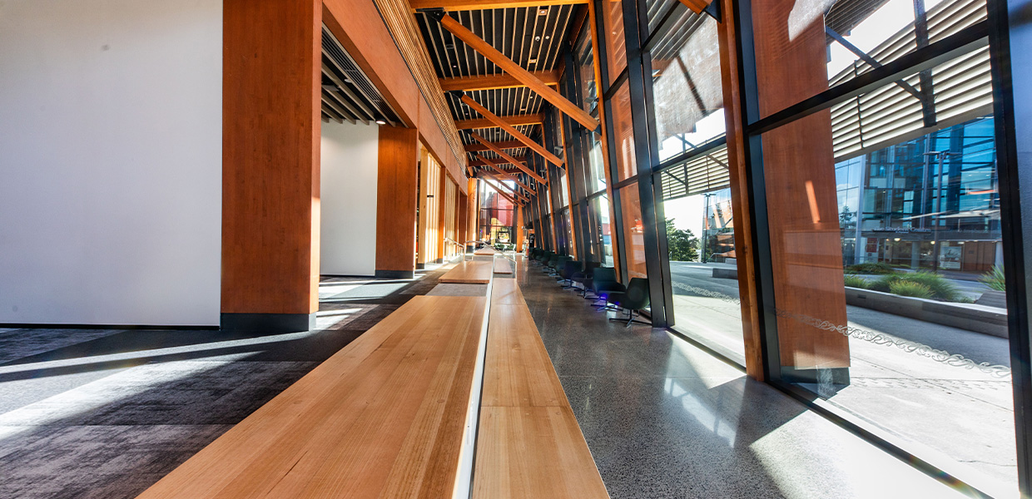One of New Zealand’s most ambitious mass-timber construction projects, The Pā is, from the architects perspective, one of the most complex project briefs completed in recent New Zealand architecture.
The design features full height, double glazed mullion-less panels framing the front of the wharenui, flanked by an inclined curtain wall the length of the building, and on the opposite side, a complex faceted corner of glazed panels with feature fins and a range of internal glazing.
Wight Aluminium provided full technical solution and shop drawings to ensure the buildability of the concept, along with manufacture and installation of external and internal panels and systems.
The wharenui frontage features some of the largest glass panels Wight Aluminium has ever handled. Specified for high acoustic performance, the panels are 63.2mm thick, with the largest 4.3m high and weighing close to a tonne.
The inclined structural glazed curtain wall uses a modified version of the standard structural glaze system, with a purpose cut die to realign the drainage functionality. High performance Low-E glass reduces thermal gain from the large glass surface area. The rear building entrance is a glass roofed, frameless glass entry lobby, with automatic doors.
The raked faceted corner at the South Eastern side of the building is constructed in large flush glaze panels with folded aluminium louvres on the top level, and timber louvres on the lower level.
The design for the faceted corner was an intensely complex process. Measurements were taken with a Total Station to plot the various radiuses around the corner, producing a 3D survey which provided the data points to accurately map the facet angles and panel sizes for manufacture.
The interior of the building features a significant volume of interior glass partitioning in the 100mm shopfront range, with magnum hinged doors.

