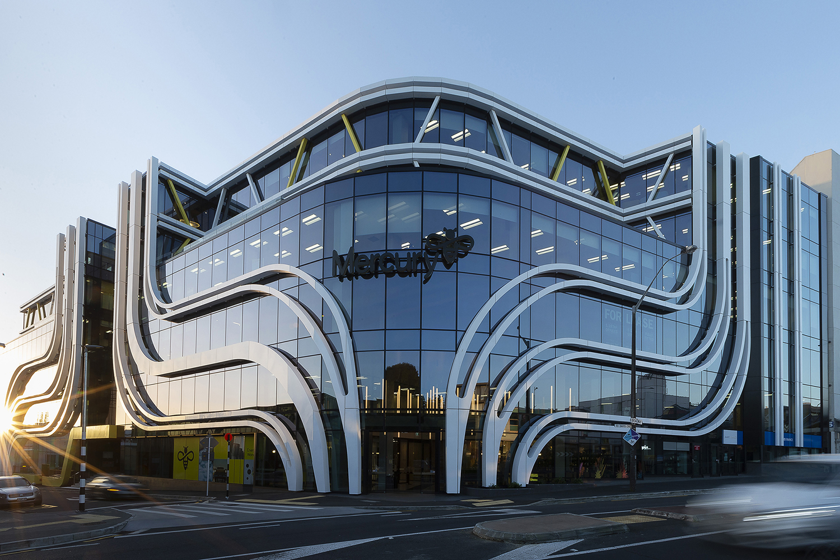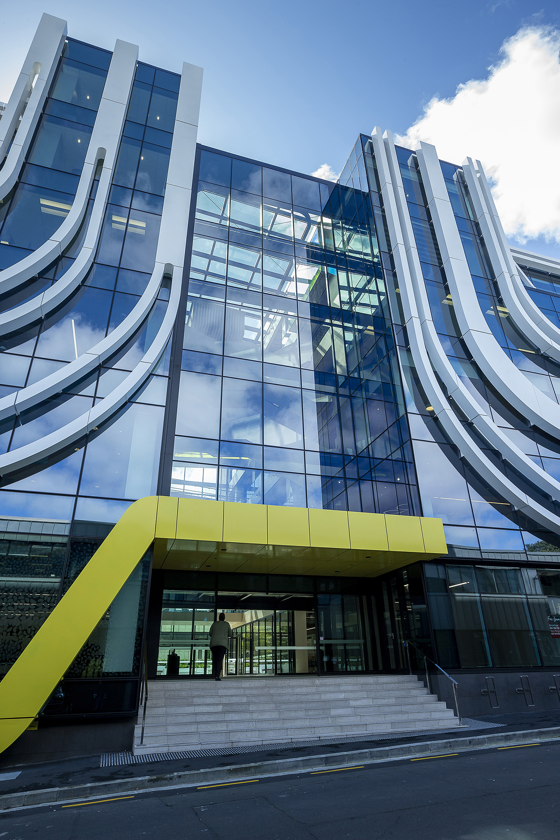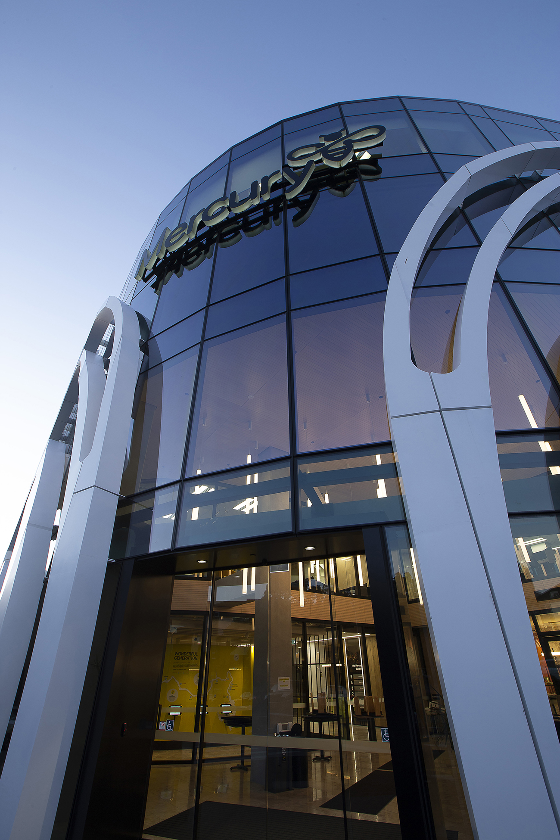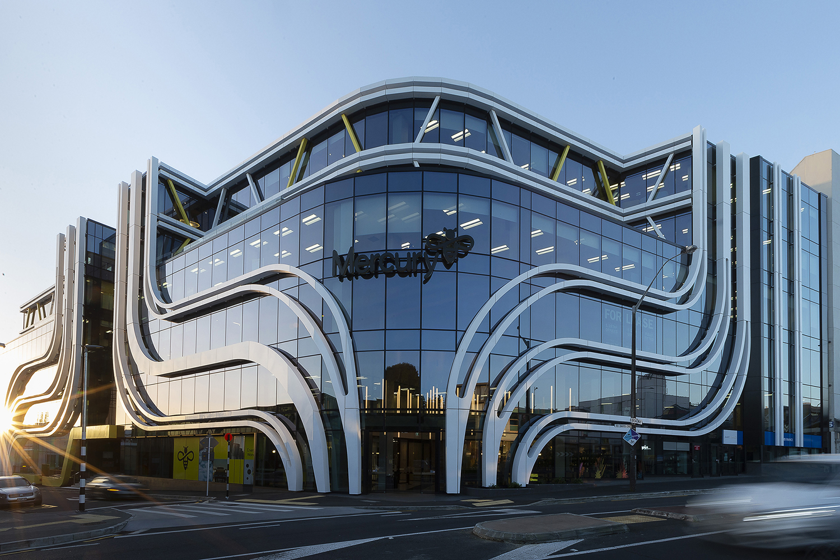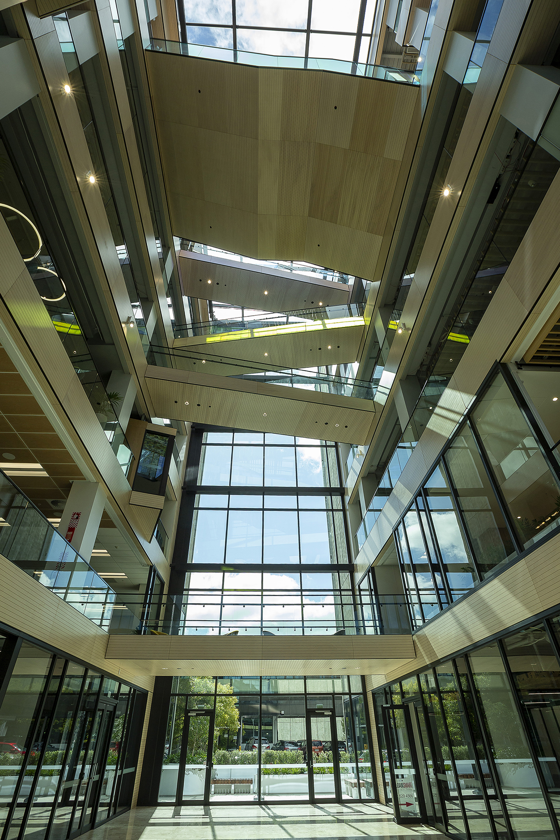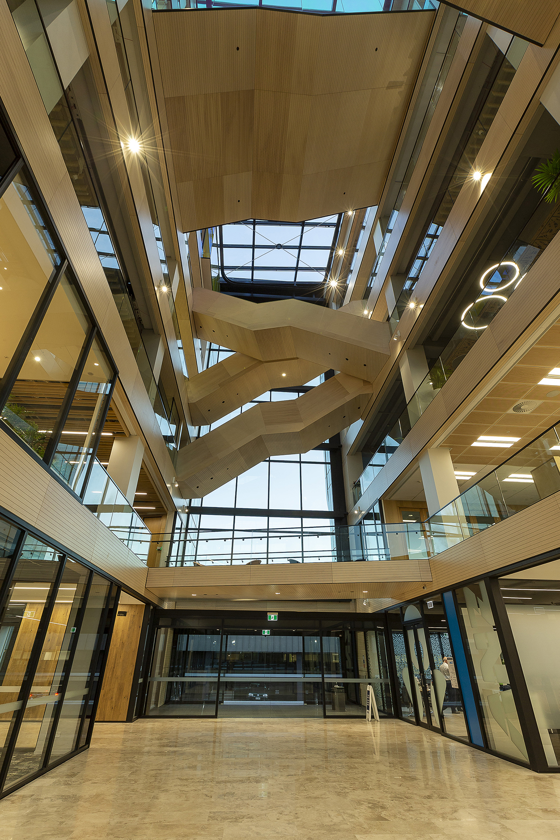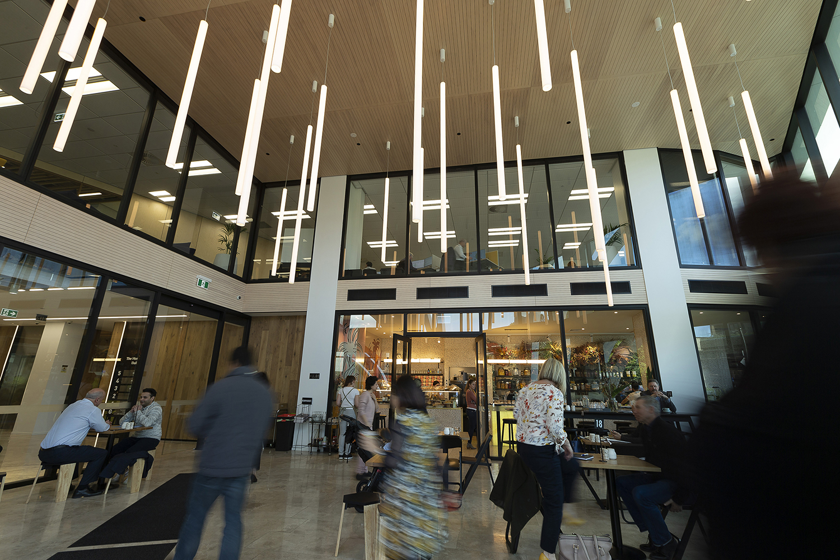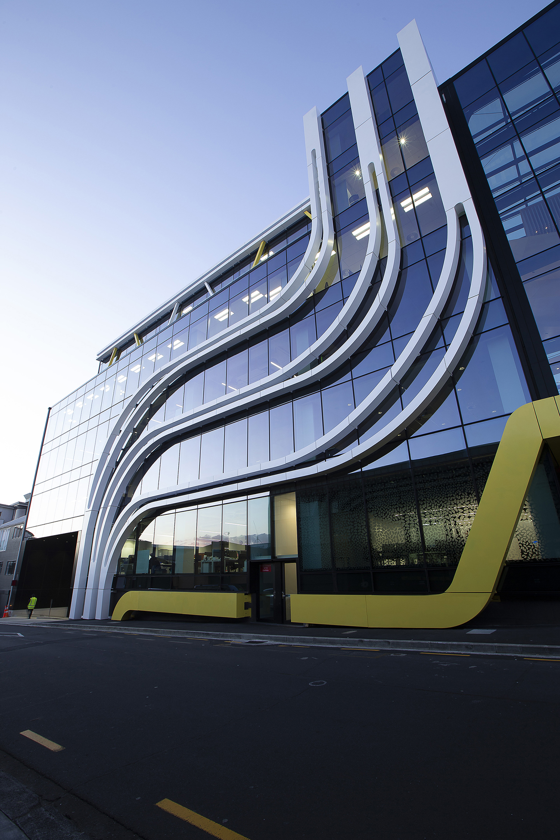This 5 Green Star building has 13,000 square meters in two adjoining structures, separated by a large enclosed central atrium with a structurally glazed roof light. The APL 168 structurally glazed curtain wall suite was used to support large fabricated aluminium feature boxes that curve multi-directionally to follow the faceted façade. These white and yellow powdercoated features contrast to the black anodised aluminium joinery used throughout the project.
This project included extensive internal glazing using both the APL 150 flush glaze suite and channel glazing. Dichroic filmed glass, displaying different colours as the light catches it, was used in the feature boardroom along with switchable glass which uses electro-chromatic technology to interchange between a transparent and an opaque state by applying voltage.

