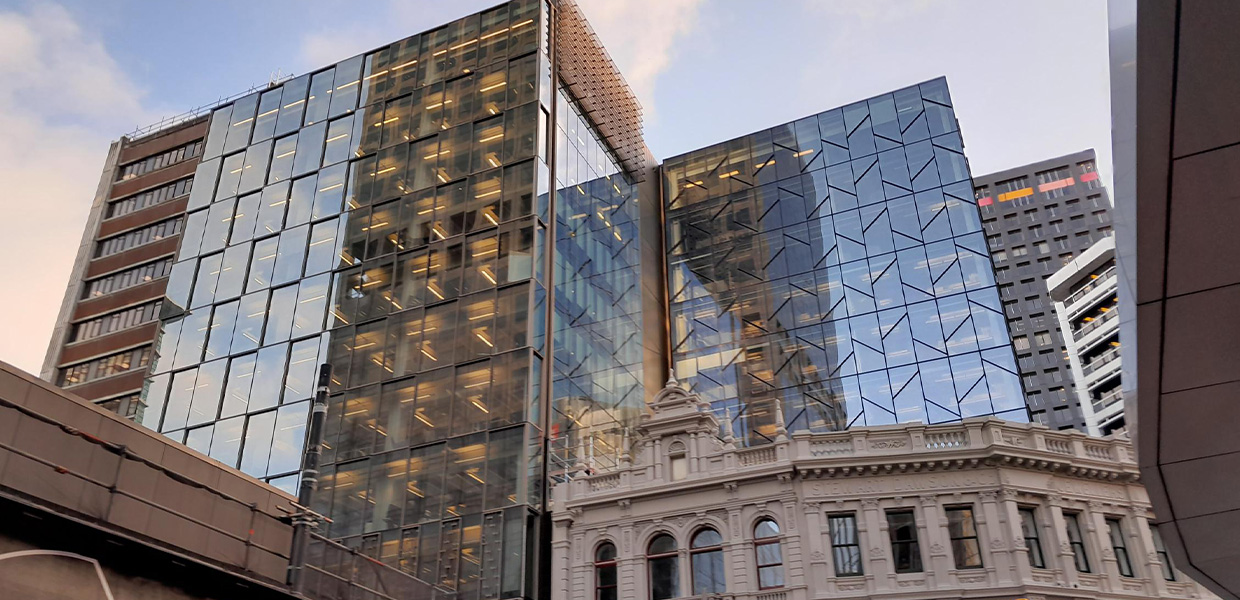The extensive remit of this project included preserving and restoring the historic building façade, refurbishing the existing tower structure alongside the construction of new, second tower. Wight Aluminium contributed to the façade design solution, collaborating at early design stage to develop a bespoke technical solution that would achieve both the architectural intent and high thermal performance objectives.
While each tower has its own distinct identity and architectural characteristics, the design was approached as a single solution across both sites with a universal set of functionality and performance objectives including 6 Greenstar rating and construction to 130% NBS.
SDC is a masterclass in adaptive reuse and green building outcomes. Located in central Wellington, on a prime corner site, the development incorporates an existing building, repurposed with additional floors added, alongside a new build second tower building. Spanning the corner is the historic, 100 year old Stewart Dawson building.
With a Green Star 6 rating, this project demonstrates the successful application of a range of thermal façade products and solutions incorporating both existing and custom designed elements, supporting construction of a building which is environmentally considered and high functioning. Combining both towers this project has the largest ever use of APL 168mm thermally enhanced systems in any single project.
The new-build tower features a full curtain wall façade, in APL 168mm thermally broken suite anodized in Dark Bronze, argon filled double glazing with warm edge spacers and high performance Low E glass. This combination of high performing products provided a highly effective solution well within scope for achieving the targeted 6 Greenstar rating.
The redeveloped tower at 8 Willis Street features a stepped facade with alternating flush and recessed panels. Working with APL, Wight Aluminium developed a customized thermally shielded version of the APL 168mm thermally broken system, with adapted features that resolved the cold air bridge formed by the recessed panels.
Building performance modelling was undertaken to test and verify the overall performance of various possible combinations of thermally shielded, thermally broken and standard 168mm system curtain wall panels.
Aluminium louvres installed at the top floor of the northern elevation provide screening for direct sun into the interior break out space. Louvres are also installed around the utilities housing at roof level, providing ventilation and sun shade for the building’s mechanical systems.
At street level the building features APL 168mm thermally broken curtain wall with 106mm Arc series bi-folding doors and channel glazing with frameless auto glass doors to the entries, and a canopy with a bespoke manufactured angle with 10.76 EVA glass and 8mm aluminium panels.
Awards



