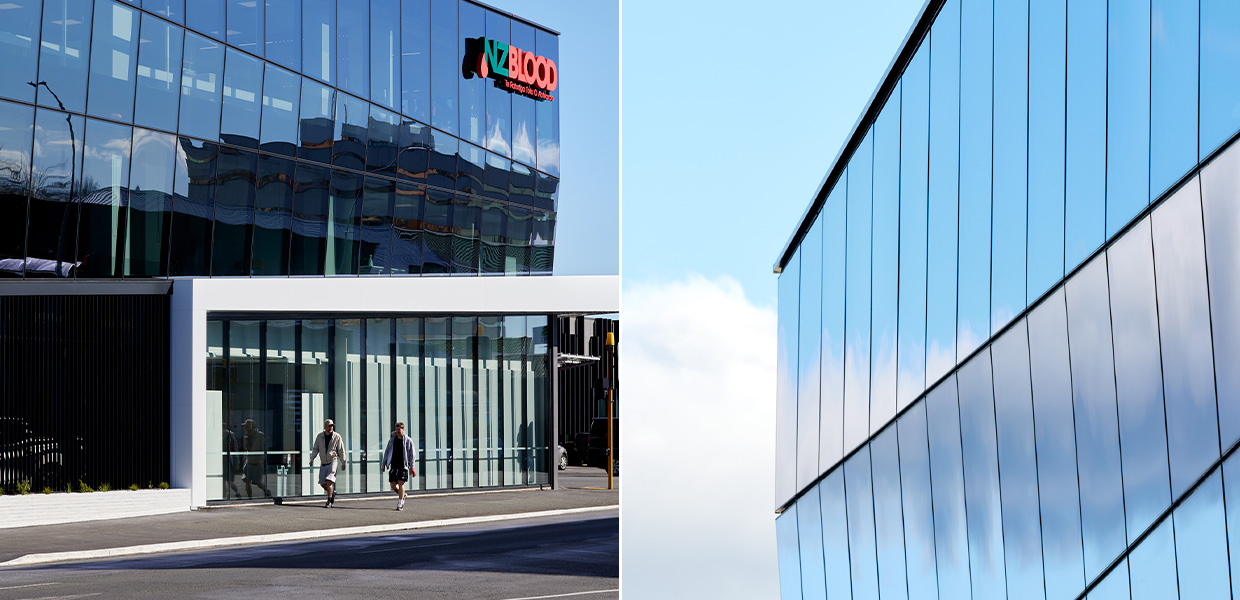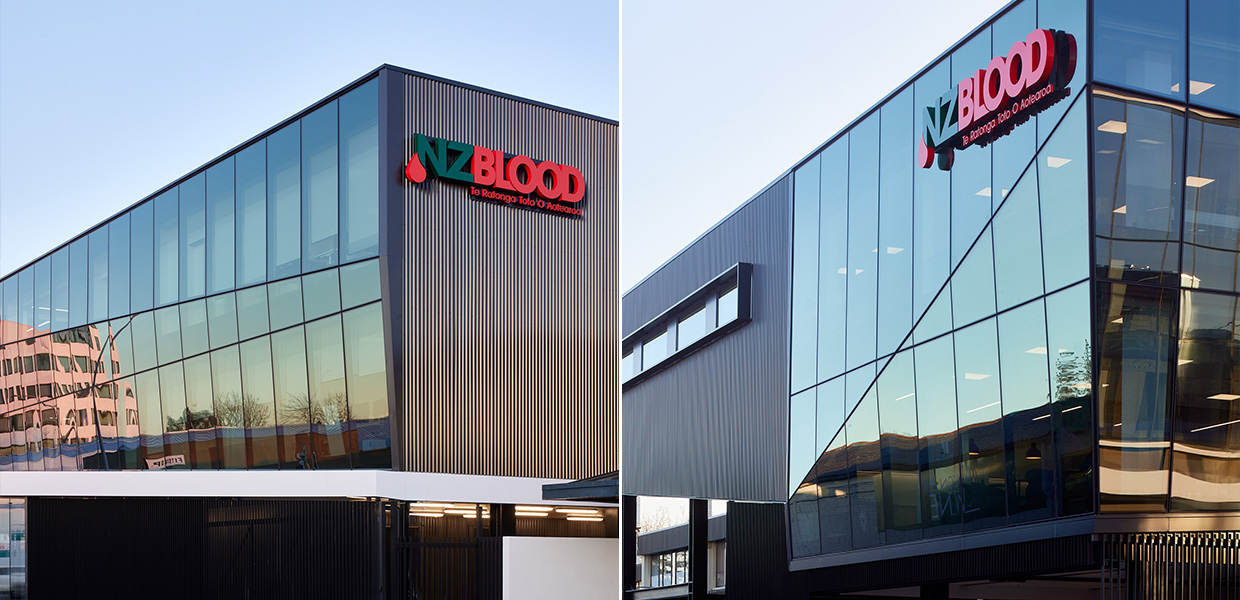The elegant, multi-angled glass façade of the New Zealand Blood Service building in central Hamilton is a showpiece of technical façade delivery. The deceptively simple angled horizontal lines and sloping planes of the façade required an intensive technical response, with meticulous detailing of the myriad angles, corners and compound joints.
Wight Aluminium’s involvement with this project was two fold – initially collaborating on early design with the architect to determine the structural form that would be required to support the curtain wall, then designing the façade technical solution to enable manufacture and installation.
The simple, rectangular form of the ground level of the building features shopfront windows with fins and a large canopy extending from the main corner. Above the ground floor is three further levels, wrapped predominantly in a glass façade. The façade is structured in such a way that angles outward, resulting in the top level footprint being larger than at street level.
The technical design response for this project was complex, with nothing on the vertical face of the building designed parallel. The top level is plumb with a split transom set on a rake defining the next level down, which then rakes inwards at five degrees. The combination of horizontal and vertical raking created a myriad of angles with virtually no two panels the same.
The building features a 45 degree face between the north and east faces, and a 90 degree corner between east and south. The West face is finished in corrugated cladding with punch windows.
Curtain walls are 175mm structural glaze with lowE coating on clear IGUs and screen printed ceramic frit. Punch windows are 40mm suite. Ground floor windows are 150mm structural glaze, both with lowE on clear IGUs. Entry doors are frameless with channel glazed sidelights 19mm clear toughened.
To inform the technical solution, two phases of modelling were undertaken. The first mapped the façade and the second used 3D modelling to establish the compound cut angles for each panel junction. The value of having a dedicated in-house design and technical team was evident in the successful delivery of this project. The Design Manager remained closely involved with the project throughout manufacturing and site installation, providing continuity and effective transfer of information to project and site teams.




