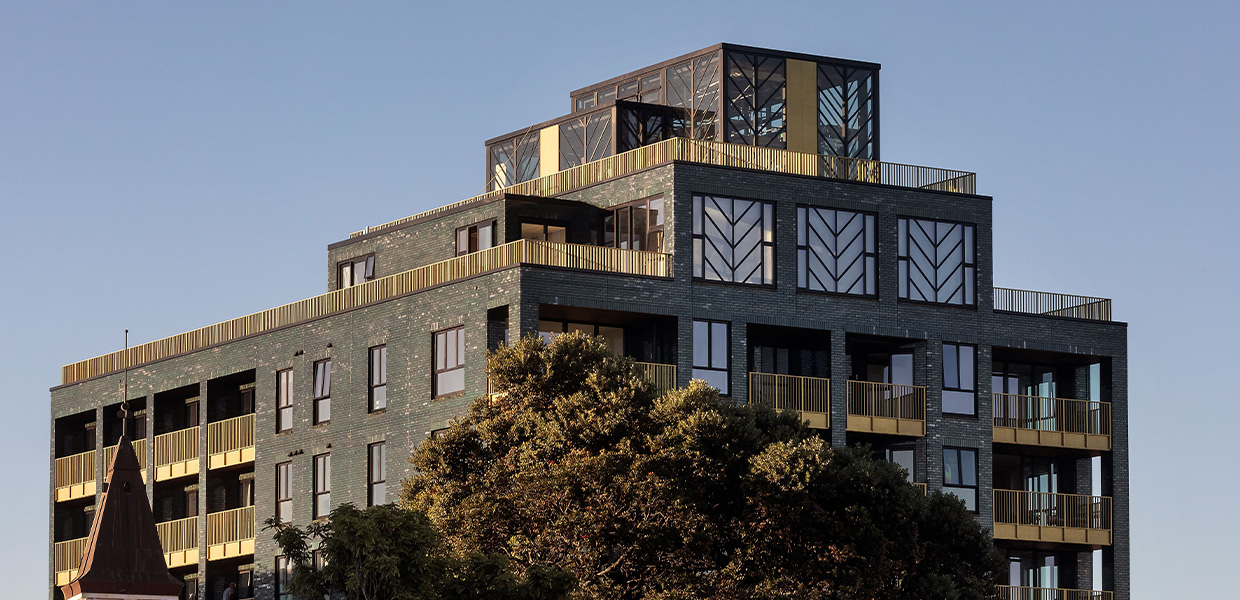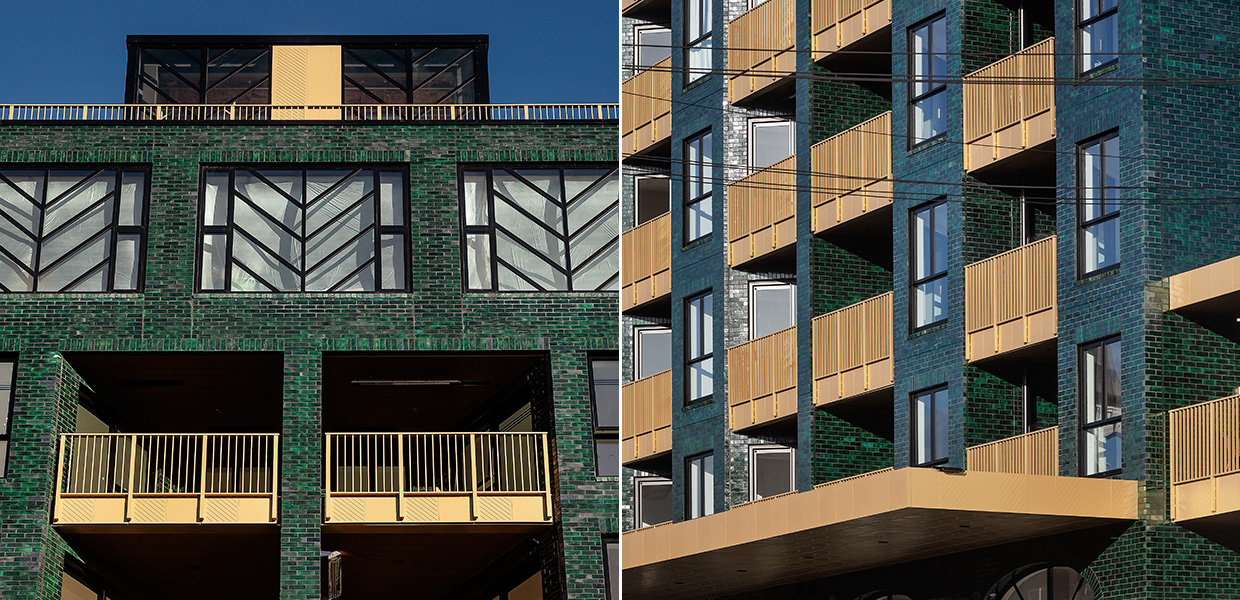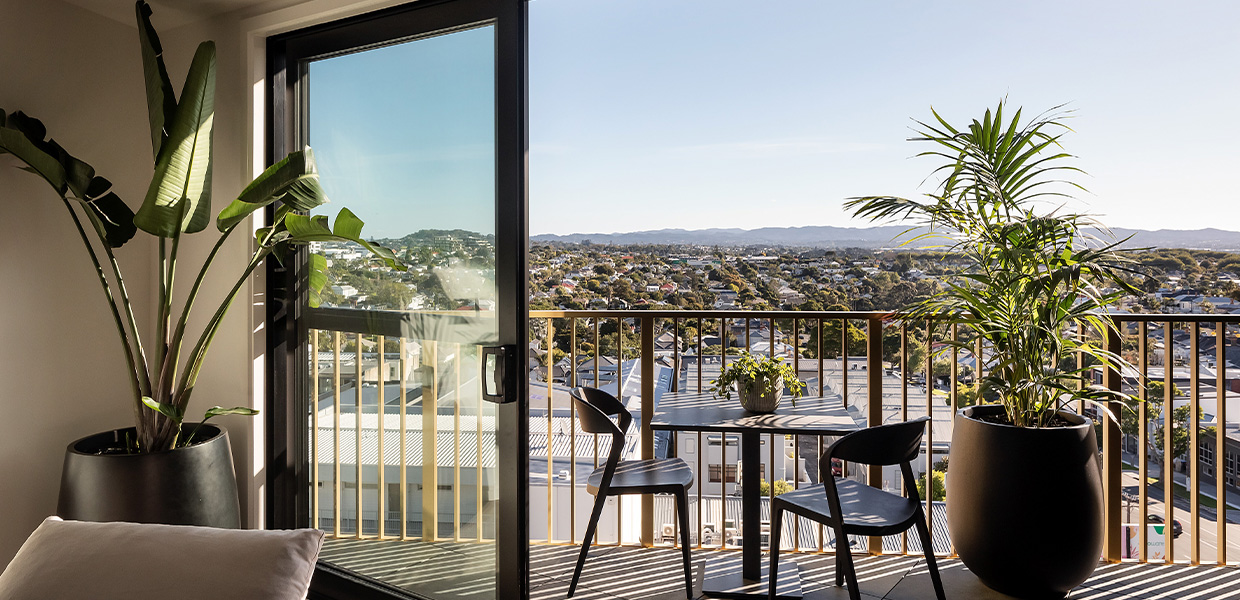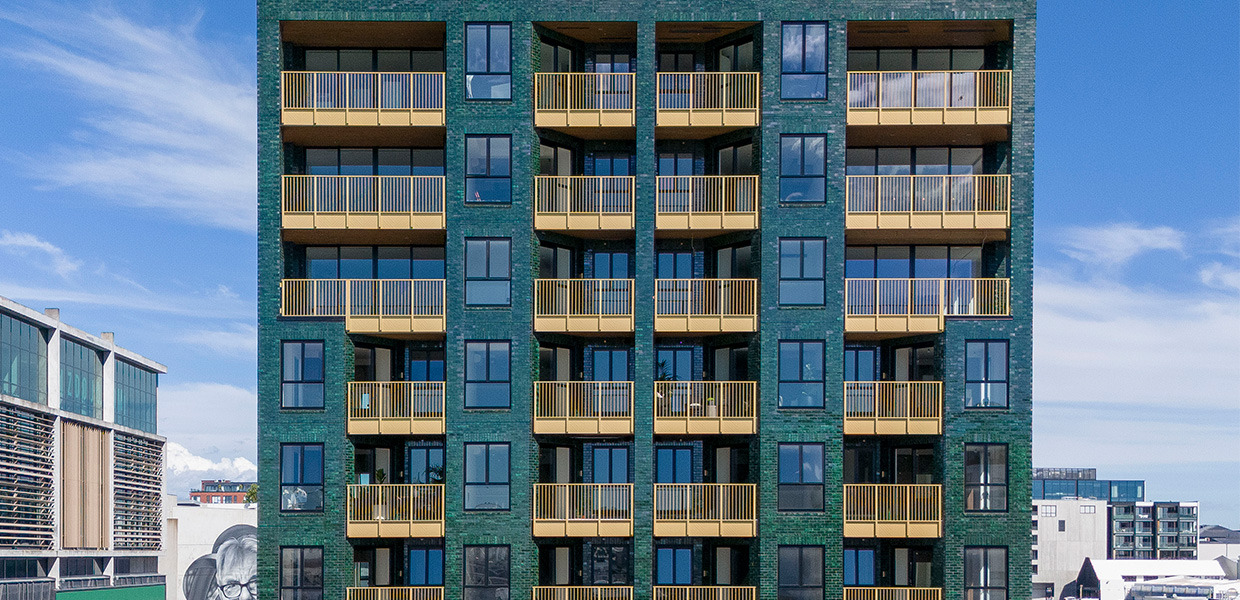Clad in iridescent green glazed bricks, The Greenhouse residential apartment building is a striking, beautiful addition to the Auckland suburb of Ponsonby. Heritage inspired, the building design is optimised for light, privacy and easy urban living, combining contemporary calm with the timeless luxury.
Developer Ockham Residential exercised a relentless pursuit for excellence and the exceptional for this project.
The building comprises a ground floor with common spaces and service areas, with levels one to seven designed to a consistent footprint with a visually uniform exterior housing the main body of apartments, and levels eight and nine at a smaller footprint stacked atop, serving as the executive suites. With luxury and liveability the primary drivers, the main apartment levels feature generous provisions of windows and sliding doors connecting to each apartment’s balcony spaces.
Wight Aluminium’s scope of work for this project included manufacture and installation of windows and doors for all apartments in levels one to seven, along with the design and technical solution for the two executive levels, including sliding doors, and the large scale feature windows with heritage detailing.
The Greenhouse features a generous proportion of glazing in the building envelope, with full height windows and sliding doors, connecting each apartment with the multiple balconies set into the building form.
APL Metro Thermal Heart series and Solux-E glass was used throughout levels one to seven, providing enhanced thermal performance. In the executive suites, full height windows feature in all four elevations with the largest window panels being 4.6m x 2.4m. Angled aluminium detailing in a heritage inspired design features on the full height panel windows in the two upper levels.
Architectural series sliding doors connect to the roof top balconies on the western and eastern sides of the eighth floor, providing indoor outdoor access and connection with the city beyond.





