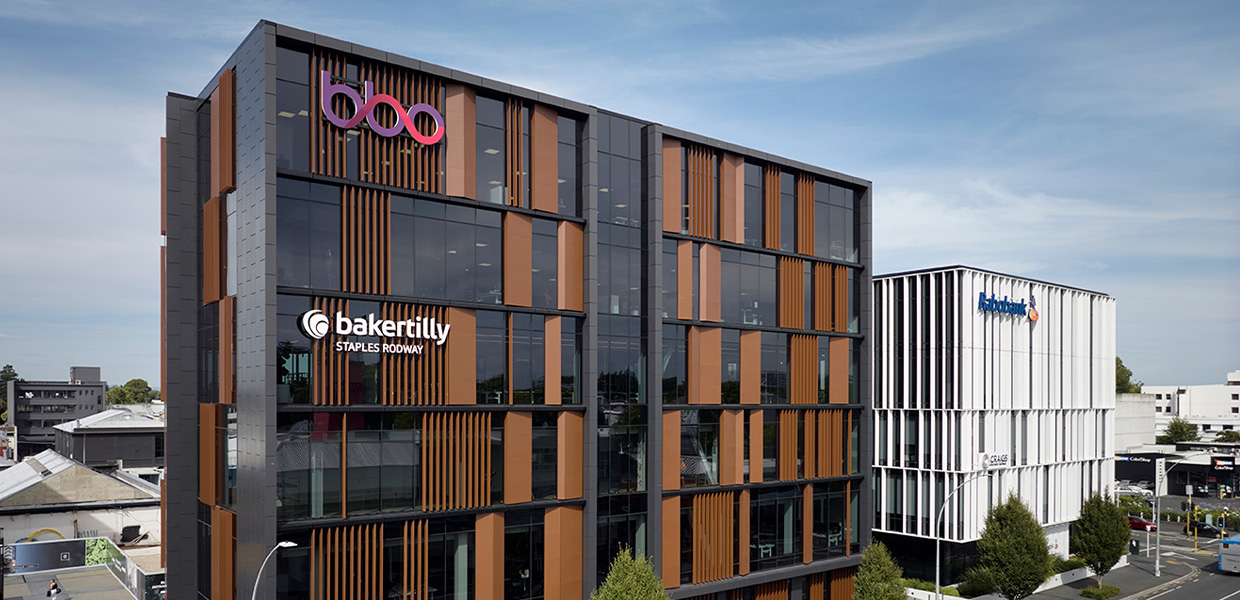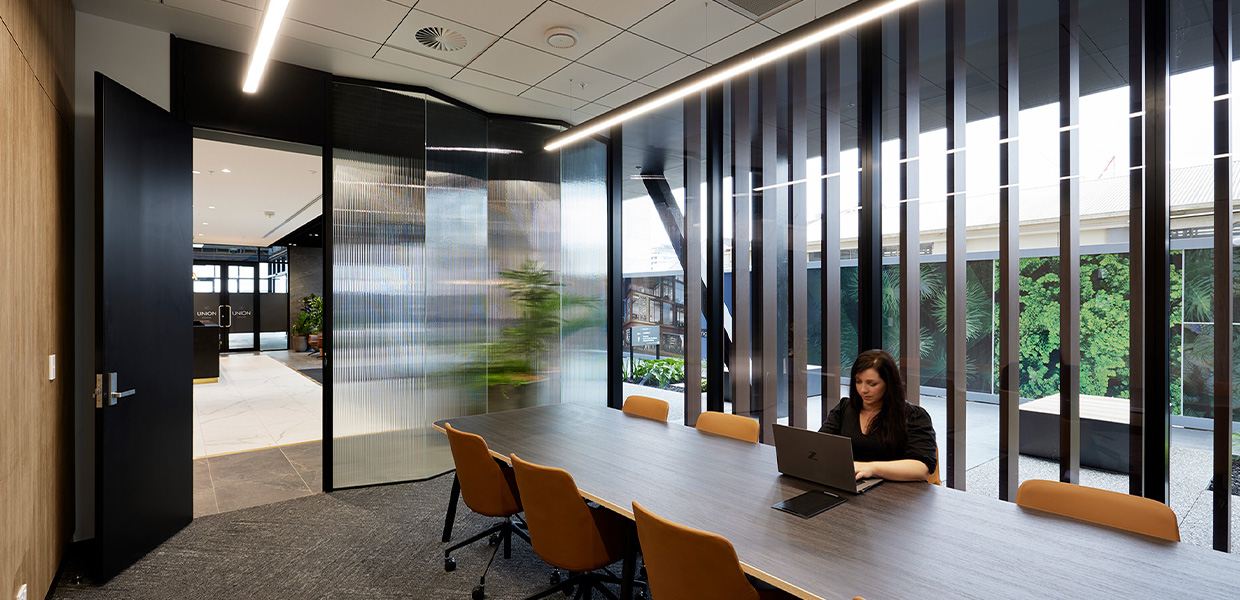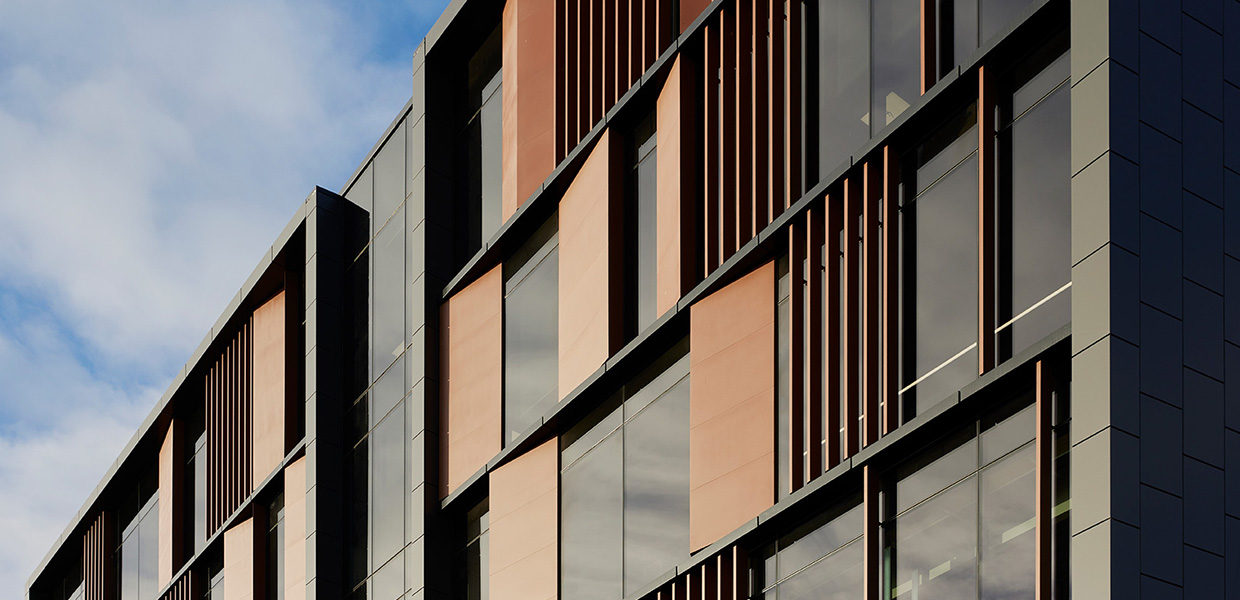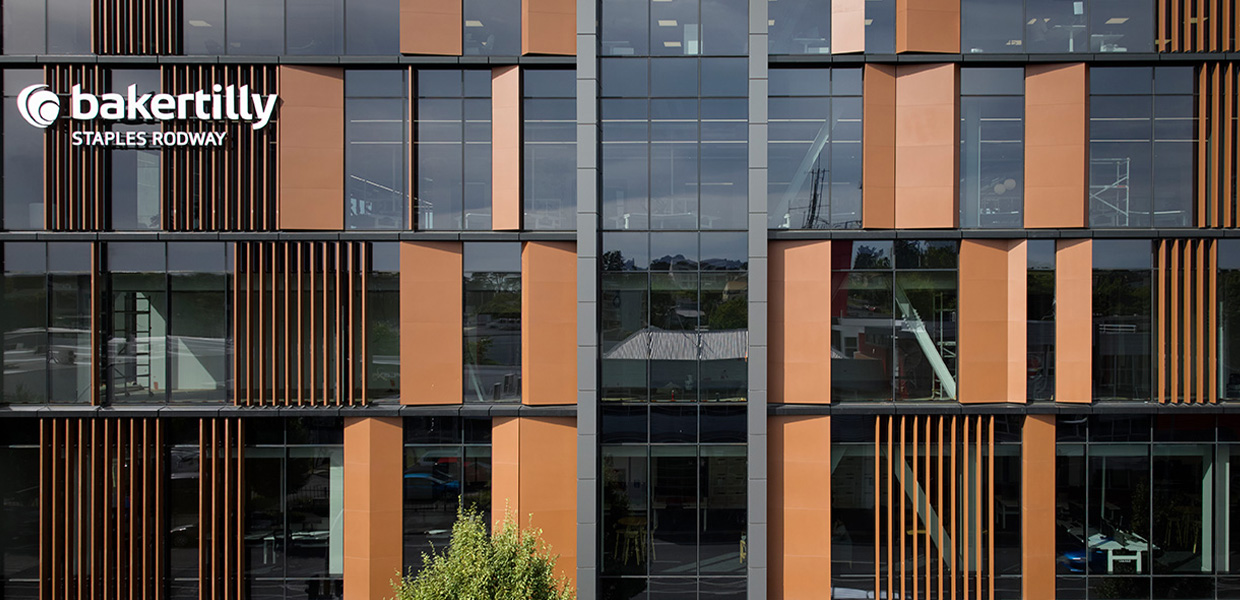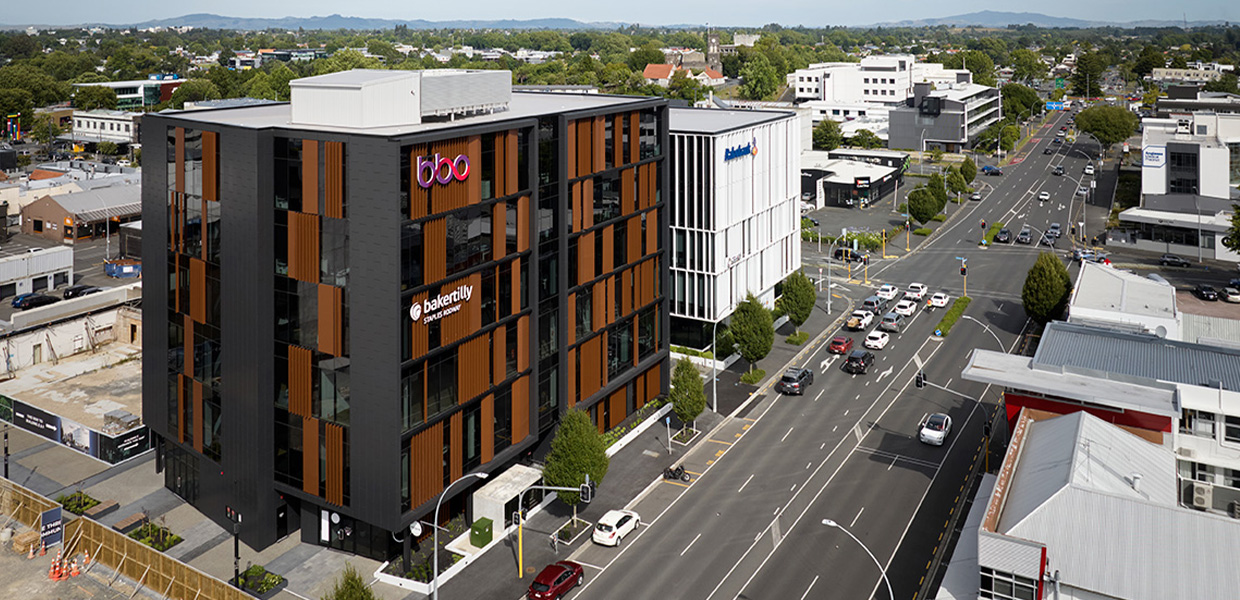Union Square is Hamilton’ signature commercial precinct development in the southern corner of the city’s CBD. Envisaged as a dynamic business, entertainment, retail and hospitality hub.
The experiential workplace will be a world class commerce environment, boasting 23,000sqm of office space across five buildings.
Building E is a multi-storey commercial office building, with shared business facilities and meeting rooms. It features a pre-fabricated curtain wall façade with integrated louvres and pre-finished aluminium cladding panels. Wight Aluminium designed the façade solution, which uses APL 150mm structural glazed system, with a combination of folded aluminium panels and vertical box fins applied in irregular clusters and placements across the building façade. Beyond the aesthetic, the building façade design and specification also contributes to it’s thermal performance, with double glazed curtain wall panels containing toughened grey toned glass and AGP Solux-E high performance glass. The ground floor the glass fronted entry lobby and shared meeting spaces feature shop front suite.
The APL 150mm curtain wall system provided an adaptable base system to achieve the architects vision and design intent, combining vision panels with non-vision feature designs and fin clusters, in an irregular, dynamic arrangement bringing interest and dimension to the building façade, while also providing for natural light flow into the upper level office and meeting spaces. It was well suited meet the client’s desire for swift, efficient construction and completion, with panels – both vision and feature panels – able to be manufactured to completion offsite.

