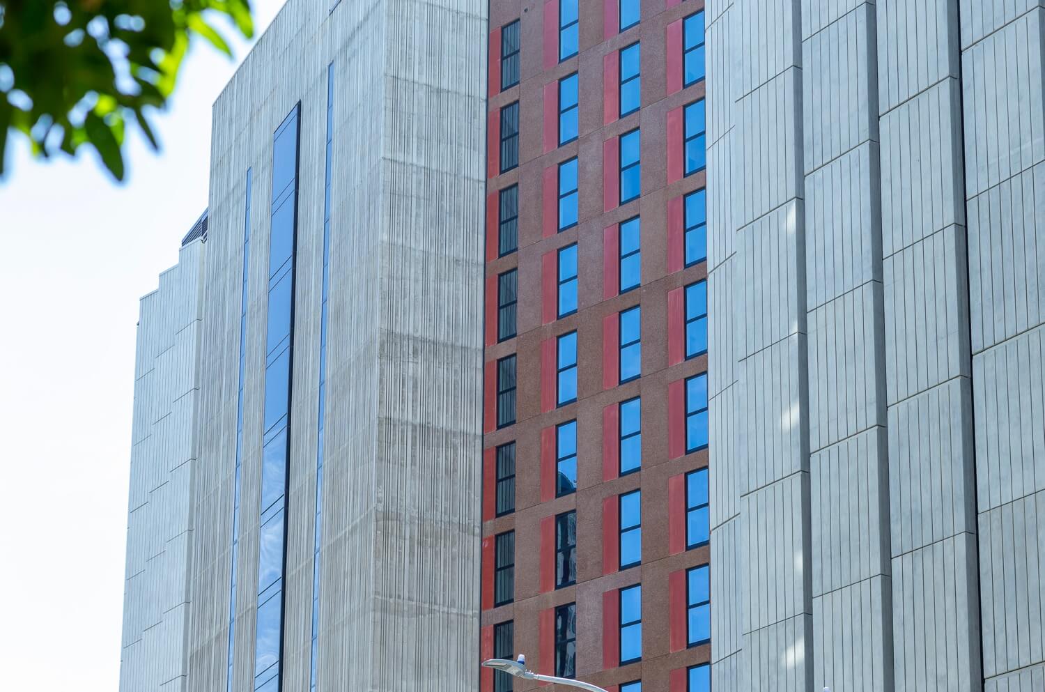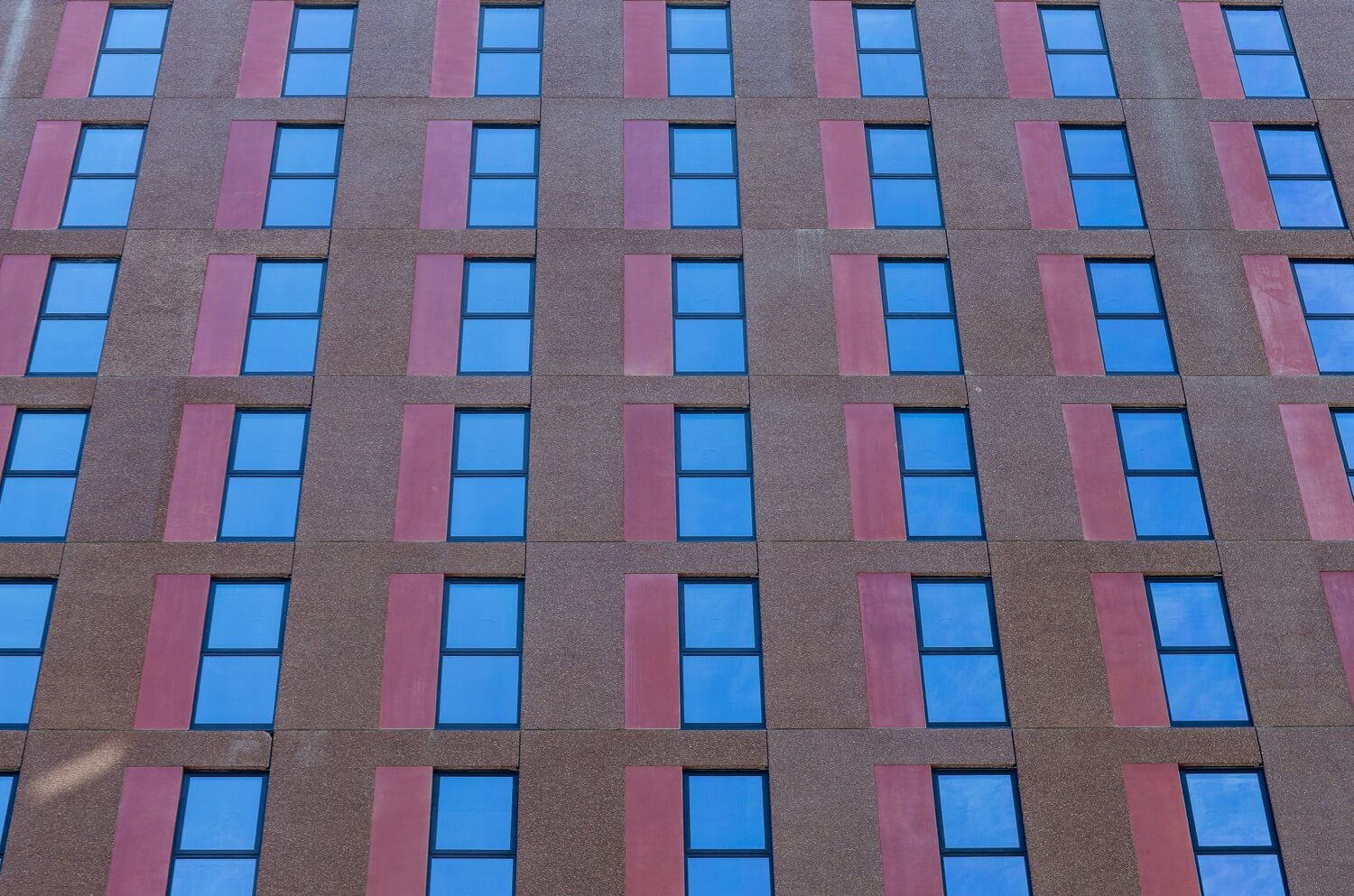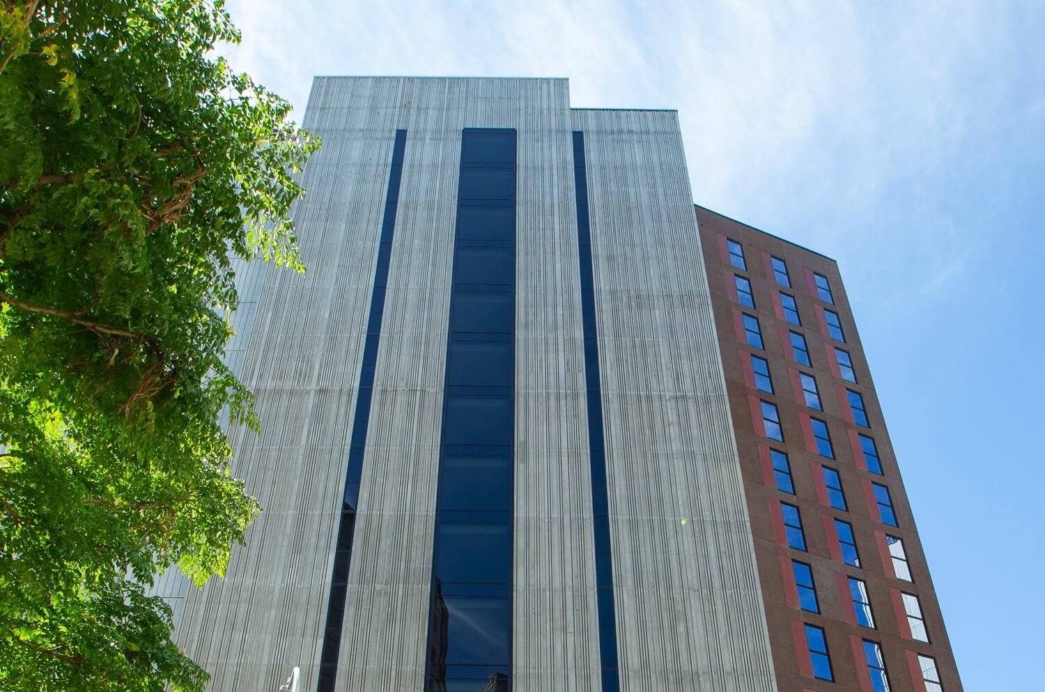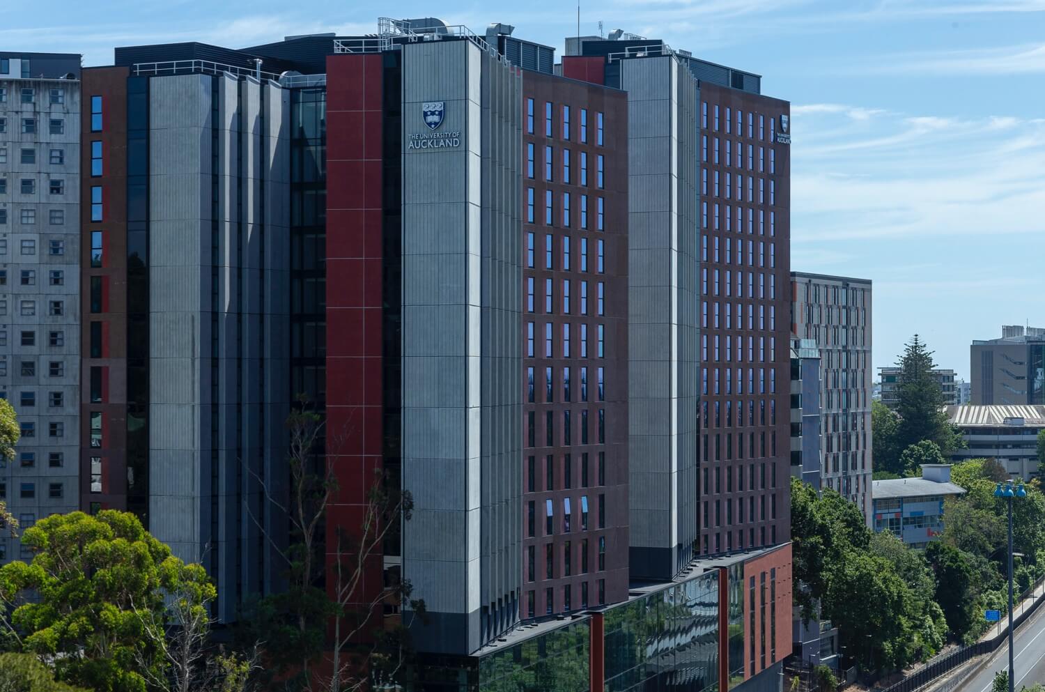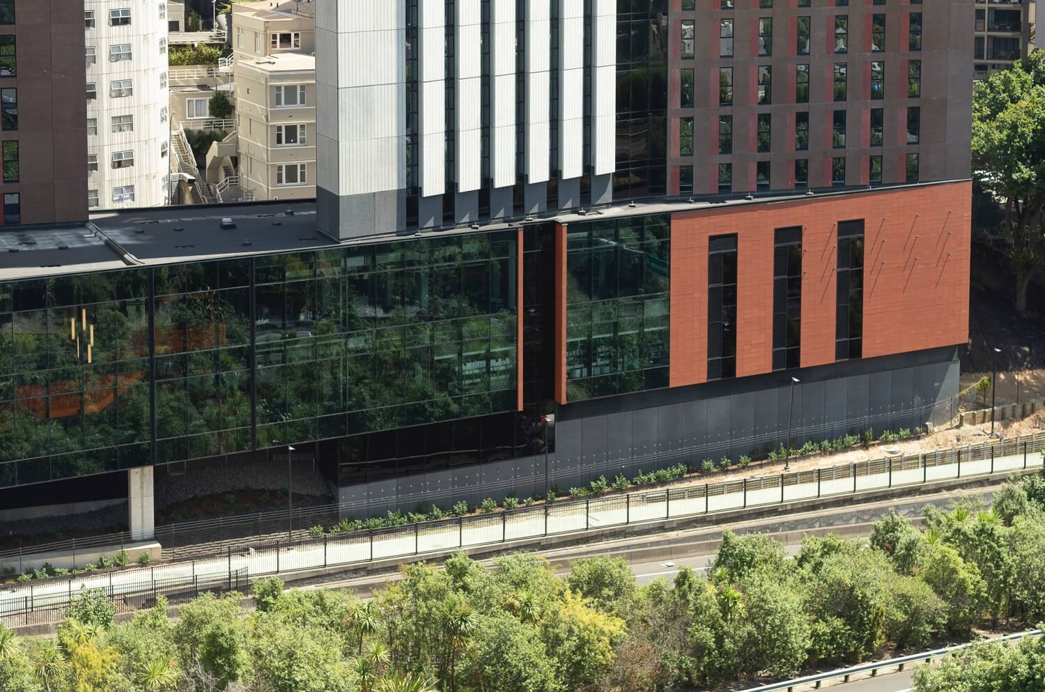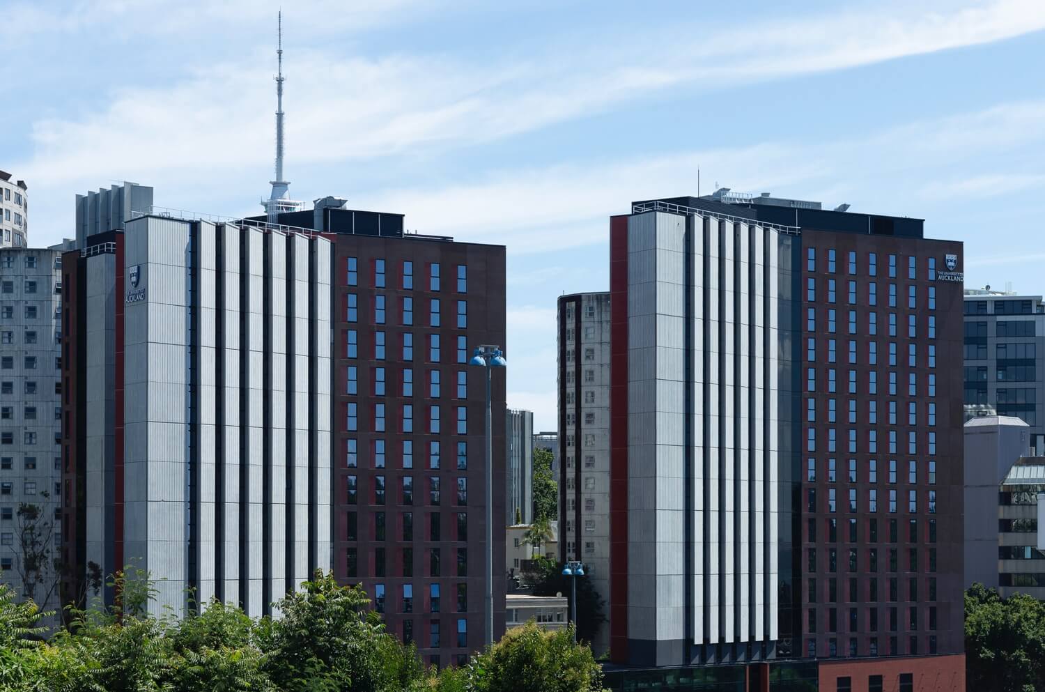Waiparuru Hall Auckland University student accommodation precinct, reportedly the largest in the Southern Hemisphere. Constructed in two towers of 12 and 14 levels, linked and connected via a two-level podium, the facility has capacity to house more than 780 students. Positioned at the boundary of the central business district and Grafton Gully, the towers were thoughtfully designed to provide living space through the upper levels and a glass fronted, light filled ground floor which connects the inside to the street beyond.
Delivering to project timelines was critical for the success of this project, with completion scheduled to align with the start of the 2020 study year, and a full complement of Auckland University students scheduled to move into the building within days of completion.
Wight Aluminium worked closely with architects Warren and Mahoney developing the window and installation solution. The façade solution involved extensive APL 175 structural glazed panels around the podium and up the central cores of each tower. The accommodation sections of the towers feature 40mm windows installed into both precast concrete punched openings and window strips up the towers.
Due to the scale of the project, volume of windows and critical project timeline, installation was undertaken by two separate teams, one dedicated to each of the two towers.


