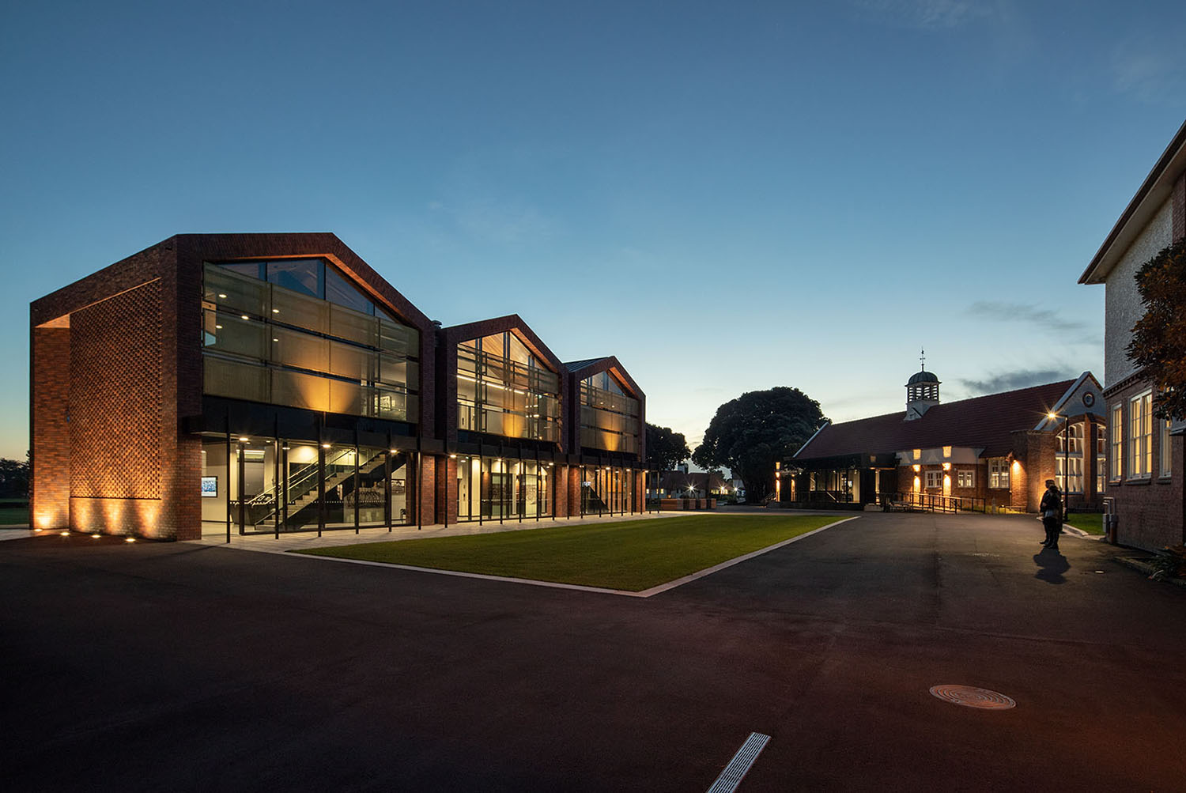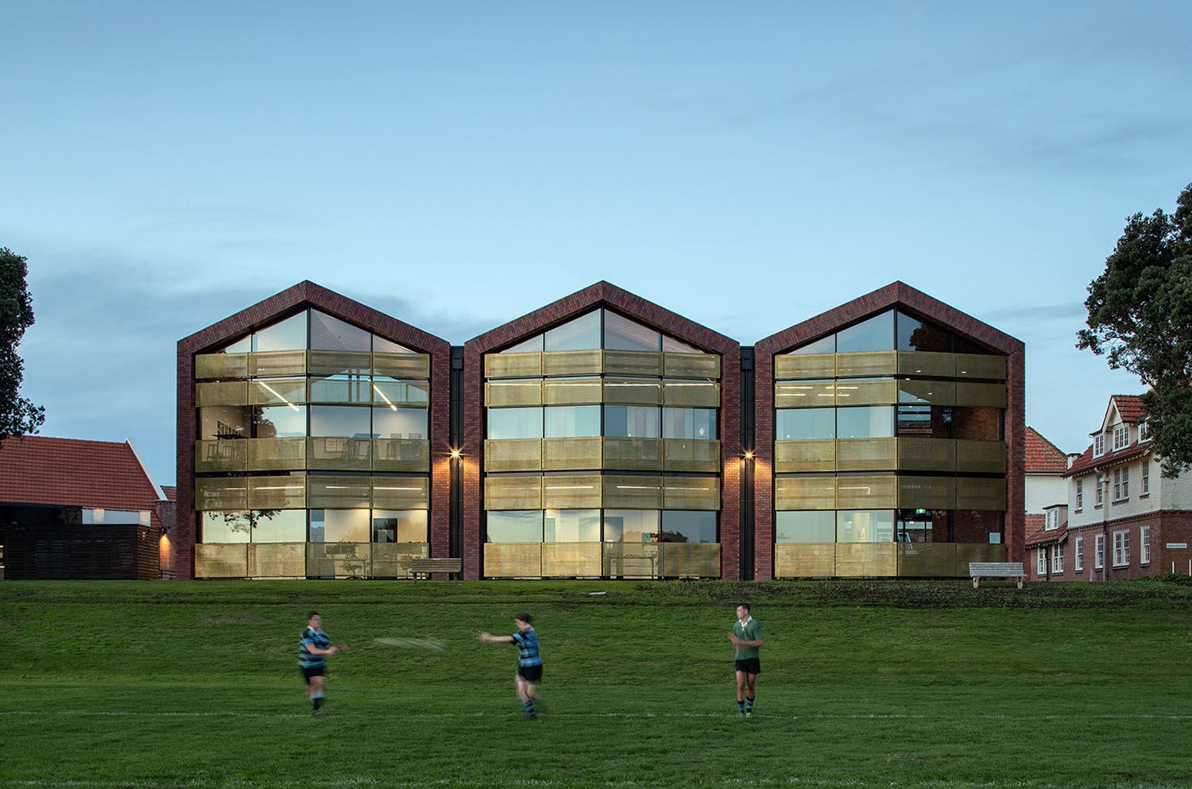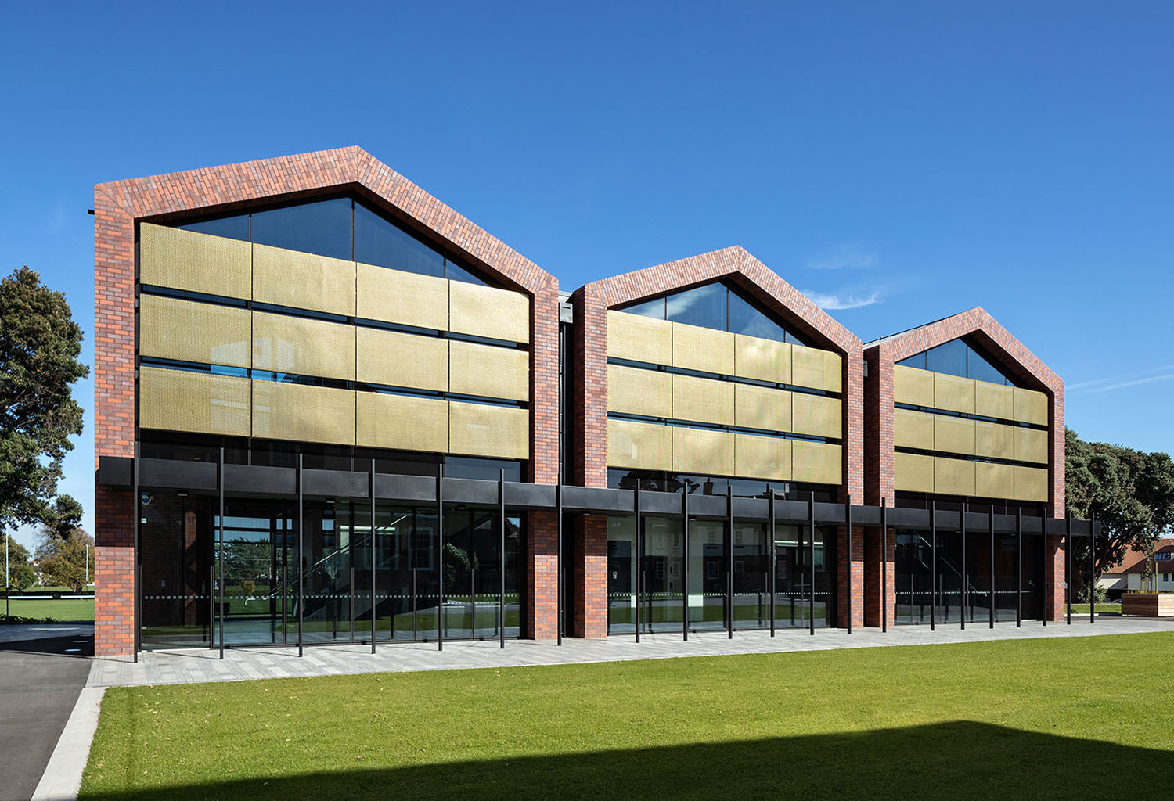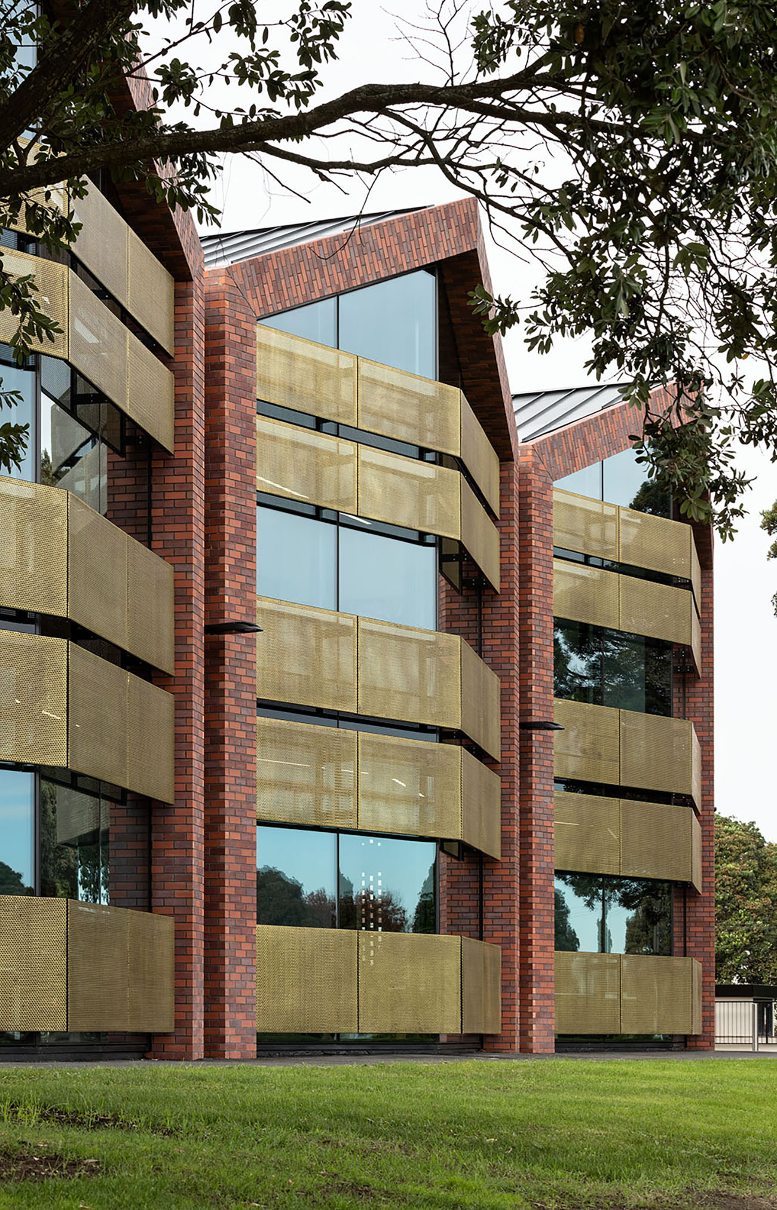Winning gold in three categories at the New Zealand Best Design Awards, the judges commended the design of Whanganui Collegiate’s new administration building as “a beautiful realisation of the school’s vision for the future while honouring its heritage. A conversation between past and future”.
The primary cladding elements in the new, gable-roofed structure are bricks, which reference the dominant material in most other buildings in the school grounds, and extensive glazing in the 168mm structural glazed curtain wall suite. Supported off brackets projecting from the mullions are bands of woven brass mesh for screening purposes which have a changing aesthetic — opaque in the daytime but largely transparent after dusk when the office lights are turned on. The structural glazing was raked at the head and on one side of the building each of the three window banks was angled outwards in a 152 degree arrowhead format. The dramatic, 7.5m-high channel glazed entrance-way features a 3.5m high frameless hinged door.




